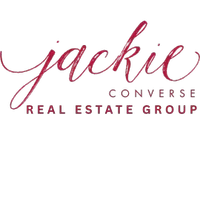$125,000
For more information regarding the value of a property, please contact us for a free consultation.
2401 Ingersoll Street Dallas, TX 75212
1,260 SqFt
Key Details
Property Type Single Family Home
Sub Type Single Family Residence
Listing Status Sold
Purchase Type For Sale
Square Footage 1,260 sqft
Subdivision Westwood 01
MLS Listing ID 21075280
Sold Date 11/18/25
HOA Y/N None
Year Built 1935
Annual Tax Amount $4,809
Lot Size 7,492 Sqft
Acres 0.172
Property Sub-Type Single Family Residence
Property Description
Investor Special on huge corner lot- 2401 Ingersoll! This property is a blank canvas with huge potential, perfect for investors or experienced renovators. This home has been taken down to the studs and is ready for a full transformation. Good bones and great location. Conveniently located near Trinity Groves and Bishop Arts District, with easy access to highways. Cash or Hard Money Only!
Location
State TX
County Dallas
Direction See GPS
Rooms
Dining Room 0
Interior
Interior Features High Speed Internet Available
Appliance None
Exterior
Utilities Available City Sewer, City Water
Garage No
Building
Story One
Level or Stories One
Schools
Elementary Schools Arcadiapar
Middle Schools Kennedy
High Schools Pinkston
School District Dallas Isd
Others
Acceptable Financing Cash
Listing Terms Cash
Financing Cash
Read Less
Want to know what your home might be worth? Contact us for a FREE valuation!

Our team is ready to help you sell your home for the highest possible price ASAP

©2025 North Texas Real Estate Information Systems.
Bought with Mary Velez • Encore Fine Properties


