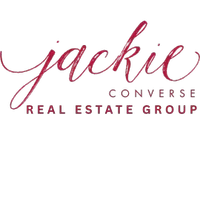$658,072
For more information regarding the value of a property, please contact us for a free consultation.
2269 Beacon Drive Waxahachie, TX 75167
4 Beds
4 Baths
3,336 SqFt
Key Details
Property Type Single Family Home
Sub Type Single Family Residence
Listing Status Sold
Purchase Type For Sale
Square Footage 3,336 sqft
Subdivision Ridge Crossing
MLS Listing ID 21116362
Sold Date 11/20/25
Style Traditional
Bedrooms 4
Full Baths 4
HOA Fees $63/ann
HOA Y/N Mandatory
Year Built 2025
Lot Size 0.300 Acres
Acres 0.3
Property Sub-Type Single Family Residence
Property Description
The Leyland is an expansive two-story home that offers 3,323 square feet of thoughtfully crafted living space. Upon entering,you are greeted by a grand foyer that leads to a study and a secondary bedroom with an adjacent bath. The striking curved staircase serves as a stunning centerpiece,guiding you to the upper level. The open-concept kitchen,featuring a large island,flows effortlessly into the dining and family rooms,with access to the extended patio for outdoor enjoyment. The main floor also includes a luxurious primary suite with a spacious bath,and an entertainment room for relaxation or gatherings. The three-car tandem garage provides ample storage and convenient home access. Upstairs,a game room offers additional space for leisure and entertainment,while the expanded third and fourth bedrooms have individual bathrooms. This home is perfect for family living and hosting guests.
Location
State TX
County Ellis
Community Jogging Path/Bike Path, Park, Pickle Ball Court, Playground
Direction Take US Hwy 287 (toward Ft. Worth) and exit Ovilla Rd 664 Turn left on Ovilla Rd (South) Turn right at Emerald Dr.,Turn left on Station Dr. and model is on right.
Rooms
Dining Room 1
Interior
Interior Features Decorative Lighting, Eat-in Kitchen, Kitchen Island, Open Floorplan, Pantry, Smart Home System, Walk-In Closet(s)
Heating Electric, Natural Gas
Cooling Central Air
Flooring Carpet, Luxury Vinyl Plank, Tile
Fireplaces Number 1
Fireplaces Type Brick, Family Room, Gas, Gas Logs, Gas Starter, Glass Doors, Living Room
Appliance Dishwasher, Disposal, Electric Oven, Gas Cooktop, Gas Water Heater, Double Oven, Plumbed For Gas in Kitchen
Heat Source Electric, Natural Gas
Laundry Electric Dryer Hookup, Utility Room, Full Size W/D Area, Washer Hookup
Exterior
Exterior Feature Covered Patio/Porch, Rain Gutters, Lighting
Garage Spaces 3.0
Fence Back Yard, Fenced, Gate, Wood
Community Features Jogging Path/Bike Path, Park, Pickle Ball Court, Playground
Utilities Available City Sewer, City Water, Community Mailbox, Curbs, Sidewalk
Roof Type Composition
Garage Yes
Building
Lot Description Few Trees, Interior Lot, Landscaped, Lrg. Backyard Grass, Sprinkler System
Story Two
Level or Stories Two
Structure Type Brick,Cedar,Fiber Cement
Schools
Elementary Schools Wedgeworth
High Schools Waxahachie
School District Waxahachie Isd
Others
Acceptable Financing Cash, Conventional, FHA, VA Loan
Listing Terms Cash, Conventional, FHA, VA Loan
Financing VA
Read Less
Want to know what your home might be worth? Contact us for a FREE valuation!

Our team is ready to help you sell your home for the highest possible price ASAP

©2025 North Texas Real Estate Information Systems.
Bought with Non-NTREIS MLS Licensee • NON MLS


