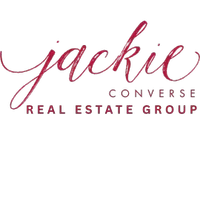$678,305
For more information regarding the value of a property, please contact us for a free consultation.
412 Obsidian Drive Sherman, TX 75090
5 Beds
5 Baths
4,259 SqFt
Key Details
Property Type Single Family Home
Sub Type Single Family Residence
Listing Status Sold
Purchase Type For Sale
Square Footage 4,259 sqft
Subdivision Estates At Baker Park
MLS Listing ID 21100553
Sold Date 11/07/25
Style Traditional
Bedrooms 5
Full Baths 4
Half Baths 1
HOA Fees $29/ann
HOA Y/N Mandatory
Year Built 2025
Property Sub-Type Single Family Residence
Property Description
The ultimate home with everything under one roof! This impressive 2-story home features two primary suites and two en-suites, perfect for multi-generational living or hosting guests in style. A stunning spiral staircase leads to the media room and game room, offering endless entertainment options. With excellent storage throughout and tons of thoughtful upgrades, this home truly has it all — comfort, luxury, and functionality combined!
Location
State TX
County Grayson
Community Sidewalks
Direction 2919 Gabbro Way
Rooms
Dining Room 1
Interior
Interior Features Built-in Features, Decorative Lighting, Eat-in Kitchen, Granite Counters, High Speed Internet Available, In-Law Suite Floorplan, Kitchen Island, Natural Woodwork, Open Floorplan, Walk-In Closet(s), Second Primary Bedroom
Heating Central, Electric, Fireplace(s)
Cooling Ceiling Fan(s), Central Air, Electric
Flooring Carpet, Tile, Wood
Fireplaces Number 1
Fireplaces Type Family Room, Gas Starter, Wood Burning
Appliance Built-in Gas Range, Dishwasher, Disposal, Dryer, Microwave, Double Oven, Refrigerator, Tankless Water Heater, Vented Exhaust Fan
Heat Source Central, Electric, Fireplace(s)
Laundry Electric Dryer Hookup, Utility Room, Full Size W/D Area, Dryer Hookup, Washer Hookup
Exterior
Garage Spaces 3.0
Fence Back Yard, Full, Gate, Wood
Community Features Sidewalks
Utilities Available Cable Available, City Sewer, City Water, Community Mailbox, Concrete, Curbs, Electricity Connected, Individual Gas Meter, Individual Water Meter, Sewer Available
Roof Type Composition
Total Parking Spaces 3
Garage Yes
Building
Lot Description Interior Lot
Story Two
Foundation Slab
Level or Stories Two
Structure Type Brick,Concrete,Frame,Radiant Barrier,Wood
Schools
Elementary Schools Henry W Sory
Middle Schools Sherman
High Schools Sherman
School District Sherman Isd
Others
Restrictions Deed
Ownership Stonehollow Homes, LLC
Acceptable Financing Cash, Conventional, FHA, USDA Loan, VA Loan
Listing Terms Cash, Conventional, FHA, USDA Loan, VA Loan
Financing Conventional
Special Listing Condition Deed Restrictions
Read Less
Want to know what your home might be worth? Contact us for a FREE valuation!

Our team is ready to help you sell your home for the highest possible price ASAP

©2025 North Texas Real Estate Information Systems.
Bought with Non-NTREIS MLS Licensee • NON MLS


