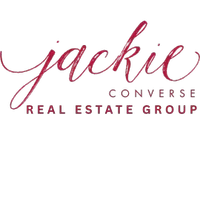$525,000
For more information regarding the value of a property, please contact us for a free consultation.
413 Sloan Creek Parkway Fairview, TX 75069
3 Beds
2 Baths
2,581 SqFt
Key Details
Property Type Single Family Home
Sub Type Single Family Residence
Listing Status Sold
Purchase Type For Sale
Square Footage 2,581 sqft
Subdivision Sloan Creek Estates Ph One
MLS Listing ID 20933396
Sold Date 10/03/25
Style Traditional
Bedrooms 3
Full Baths 2
HOA Fees $56/ann
HOA Y/N Mandatory
Year Built 2009
Annual Tax Amount $10,697
Lot Size 10,193 Sqft
Acres 0.234
Property Sub-Type Single Family Residence
Property Description
MOTIVATED SELLER. Step into easy living with this beautifully designed home that blends comfort, flexibility, and just the right amount of wow factor. From the moment you walk in, the rich hardwood floors and plantation shutters set the tone for a warm, inviting space that's both stylish and functional. The heart of the home is the spacious kitchen—perfect for the home chef or entertainer—featuring tons of counter space, ample cabinetry, and a layout that flows effortlessly into the living area, so you're always part of the action. The split floor plan offers privacy for the bedrooms, giving everyone their own peaceful retreat. You get a dedicated office too and do you need a 4th bedroom, media room, office, or play space? The oversized bonus room gives you options to create what fits your life best. But the real magic happens out back—your own low-maintenance, tree-lined oasis with a covered patio, a separate pergola for lazy weekends or evening wine, and a hot tub that's just waiting for you to unwind. This home isn't just a place to live—it's a lifestyle. Ready to come home? Jucuzzi conveys with home.
Location
State TX
County Collin
Community Jogging Path/Bike Path
Direction Please use GPS.
Rooms
Dining Room 1
Interior
Interior Features Cable TV Available, Decorative Lighting, Eat-in Kitchen, Granite Counters, Kitchen Island, Open Floorplan, Pantry
Heating Central, Natural Gas
Cooling Ceiling Fan(s), Central Air, Electric
Flooring Carpet, Ceramic Tile, Wood
Fireplaces Number 1
Fireplaces Type Gas Logs
Appliance Dishwasher, Disposal, Gas Cooktop, Ice Maker, Microwave
Heat Source Central, Natural Gas
Exterior
Exterior Feature Covered Patio/Porch, Rain Gutters
Garage Spaces 2.0
Community Features Jogging Path/Bike Path
Utilities Available City Sewer, City Water
Roof Type Composition
Total Parking Spaces 2
Garage Yes
Building
Lot Description Adjacent to Greenbelt, Landscaped, Sprinkler System, Subdivision
Story One
Foundation Slab
Level or Stories One
Schools
Elementary Schools Jesse Mcgowen
Middle Schools Faubion
High Schools Mckinney
School District Mckinney Isd
Others
Ownership See tax records
Acceptable Financing Cash, Conventional, FHA, VA Loan
Listing Terms Cash, Conventional, FHA, VA Loan
Financing Cash
Read Less
Want to know what your home might be worth? Contact us for a FREE valuation!

Our team is ready to help you sell your home for the highest possible price ASAP

©2025 North Texas Real Estate Information Systems.
Bought with Shibani Limaye • Flex Real Estate


