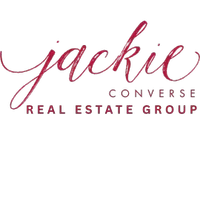$160,000
For more information regarding the value of a property, please contact us for a free consultation.
4342 Sherwood Drive Abilene, TX 79606
3 Beds
2 Baths
1,186 SqFt
Key Details
Property Type Single Family Home
Sub Type Single Family Residence
Listing Status Sold
Purchase Type For Sale
Square Footage 1,186 sqft
Price per Sqft $134
Subdivision Wyndrock Add
MLS Listing ID 20893377
Sold Date 08/11/25
Style Ranch,Traditional
Bedrooms 3
Full Baths 1
Half Baths 1
HOA Y/N None
Year Built 1961
Annual Tax Amount $3,596
Lot Size 7,318 Sqft
Acres 0.168
Property Sub-Type Single Family Residence
Property Description
Affordable home ownership does exist! Resting under the shade of mature trees, this centrally located home offers darling curb appeal & open concept design for optimal functionality! Recently reimagined, home boast large living room that opens to boastful chef's kitchen with huge breakfast bar, ample hand crafted cabinetry & gas range for the pickiest cook! Primary bedroom features convenient bathroom & has natural light galore. Two additional bedrooms share a fully equipped bathroom with built in storage, pedestal sink & full tub & shower combo to meet your needs. Cookout with friends & family on your patio overlooking large & privately fenced backyard. Newer privacy fence, tankless water heater, new plumbing from back of home to road, new Hardie plank siding, all walking distance to major shopping, dining, banking & more!
Location
State TX
County Taylor
Direction From Southwest Drive, west on Bob-O-Link, north on Brentwood Dr, west on Sherwood Drive, home is on north side of street.
Rooms
Dining Room 1
Interior
Interior Features Built-in Features, Decorative Lighting, Flat Screen Wiring, High Speed Internet Available, Kitchen Island, Open Floorplan, Wired for Data
Heating Central, Electric, Heat Pump
Cooling Ceiling Fan(s), Central Air, Electric, Heat Pump
Flooring Carpet, Ceramic Tile, Luxury Vinyl Plank
Appliance Gas Range, Gas Water Heater, Microwave, Plumbed For Gas in Kitchen, Tankless Water Heater
Heat Source Central, Electric, Heat Pump
Laundry Electric Dryer Hookup, Utility Room, Full Size W/D Area, Washer Hookup
Exterior
Fence Wood
Utilities Available Alley, Asphalt, Cable Available, City Sewer, City Water, Concrete, Curbs, Electricity Connected, Individual Gas Meter, Phone Available
Roof Type Composition
Garage No
Building
Lot Description Few Trees, Landscaped, Level, Lrg. Backyard Grass
Story One
Foundation Slab
Level or Stories One
Structure Type Brick,Siding
Schools
Elementary Schools Ward
Middle Schools Clack
High Schools Cooper
School District Abilene Isd
Others
Restrictions Deed,Development
Ownership Of Record
Acceptable Financing Cash, Conventional, VA Loan
Listing Terms Cash, Conventional, VA Loan
Financing Conventional
Read Less
Want to know what your home might be worth? Contact us for a FREE valuation!

Our team is ready to help you sell your home for the highest possible price ASAP

©2025 North Texas Real Estate Information Systems.
Bought with Brandi Smith • RE/MAX Big Country

