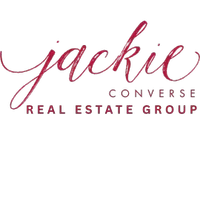$299,000
For more information regarding the value of a property, please contact us for a free consultation.
7432 Beckwood Drive Fort Worth, TX 76112
4 Beds
2 Baths
1,932 SqFt
Key Details
Property Type Single Family Home
Sub Type Single Family Residence
Listing Status Sold
Purchase Type For Sale
Square Footage 1,932 sqft
Price per Sqft $154
Subdivision Meadowbrook Acres Add
MLS Listing ID 20965440
Sold Date 08/04/25
Style Traditional
Bedrooms 4
Full Baths 2
HOA Y/N None
Year Built 1967
Annual Tax Amount $5,774
Lot Size 8,319 Sqft
Acres 0.191
Property Sub-Type Single Family Residence
Property Description
Welcome to a cozy Fort Worth home—beautifully updated 4-bedroom, 2-bath home with stylish finishes and inviting outdoor space. Inside, enjoy sleek granite countertops, stainless-steel appliances, and a tasteful tile backsplash in the kitchen. Warm wood and slate flooring tie the bright, open living area together, accentuated by serene grey tones. Step outside and you'll find a sparkly inground diving pool—your private splash zone. A grassy lawn extends beyond, perfect for playful afternoons or relaxed lounging. Adjacent, a spacious open patio and wood deck offer seamless transitions from indoor to outdoor living—ideal for entertaining afternoon barbecues or quiet mornings with coffee. Mature shade trees envelop the yard, offering natural privacy and a peaceful backdrop for your outdoor oasis. Located just minutes from the vibrant West 7th district—packed with boutique shops, casual eateries, and trendy bars!
Location
State TX
County Tarrant
Direction From SH?114 - exit onto Meadowbrook Blvd. Turn right onto Meadowbrook Blvd, then after about a mile, make a left onto Beckwood Dr. The home will be on your right.
Rooms
Dining Room 1
Interior
Interior Features Decorative Lighting, Double Vanity, Eat-in Kitchen, Granite Counters, Kitchen Island, Open Floorplan, Vaulted Ceiling(s)
Heating Central, Natural Gas
Cooling Central Air, Electric
Flooring Carpet, Ceramic Tile, Wood
Fireplaces Number 1
Fireplaces Type Stone, Wood Burning
Appliance Dishwasher, Disposal, Electric Cooktop, Electric Oven
Heat Source Central, Natural Gas
Laundry Electric Dryer Hookup, Full Size W/D Area, Washer Hookup
Exterior
Exterior Feature Rain Gutters, Private Yard
Fence Back Yard, Fenced, Wood
Pool Gunite, In Ground
Utilities Available City Sewer, City Water, Concrete, Curbs
Roof Type Composition
Garage No
Private Pool 1
Building
Lot Description Irregular Lot, Landscaped, Lrg. Backyard Grass, Many Trees, Sprinkler System, Subdivision
Story One
Foundation Slab
Level or Stories One
Structure Type Brick
Schools
Elementary Schools Elliott
Middle Schools Handley
High Schools Eastern Hills
School District Fort Worth Isd
Others
Ownership Chad & Angelica Graham
Acceptable Financing Cash, Conventional, FHA, VA Loan
Listing Terms Cash, Conventional, FHA, VA Loan
Financing Conventional
Read Less
Want to know what your home might be worth? Contact us for a FREE valuation!

Our team is ready to help you sell your home for the highest possible price ASAP

©2025 North Texas Real Estate Information Systems.
Bought with Erin Frye • BHHS Premier Properties

