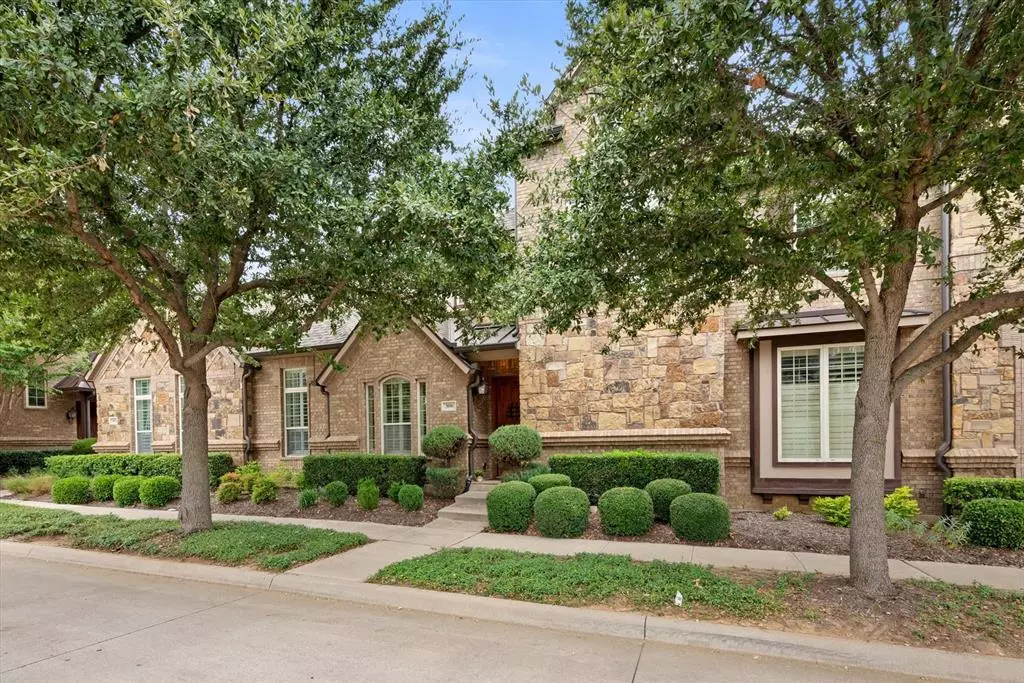$634,900
For more information regarding the value of a property, please contact us for a free consultation.
3816 Bur Oak Drive Colleyville, TX 76034
3 Beds
3 Baths
2,857 SqFt
Key Details
Property Type Townhouse
Sub Type Townhouse
Listing Status Sold
Purchase Type For Sale
Square Footage 2,857 sqft
Price per Sqft $222
Subdivision Heritage Oaks Colleyville
MLS Listing ID 20722796
Sold Date 11/21/24
Style Traditional
Bedrooms 3
Full Baths 2
Half Baths 1
HOA Fees $588/mo
HOA Y/N Mandatory
Year Built 2007
Annual Tax Amount $8,554
Lot Size 2,700 Sqft
Acres 0.062
Property Description
Discover Your Dream Townhome in Heritage Oaks, Colleyville! Tucked away in the serene and sought-after Heritage Oaks, this stunning townhome is truly a gem! Featuring picturesque private ponds and scenic walking trails, this gated community offers an unparalleled lifestyle. Step inside to find beautiful wood flooring and an abundance of windows that flood the soaring entrance with natural light. The inviting living space showcases a striking cast stone gas fireplace, perfect for cozy evenings. The well-appointed kitchen is a chef's delight, complete with granite countertops, a gas stovetop, stainless steel appliances, and a generously sized pantry—ideal for all your cooking needs! The primary suite on the main floor promises relaxation, featuring a cozy sitting area, a luxurious jetted tub, a large walk-in shower, separate vanities, and an expansive walk-in closet. Perfect for entertaining, the home's open flow extends to a large game room and a fully loaded media room upstairs, along with two additional spacious bedrooms and a full bath. Enjoy outdoor living on the covered back patio, an ideal space to relax and unwind. This townhome is ideally situated within the prestigious GCISD and is within walking distance to all three Heritage schools, making it perfect for families. 3816 Bur Oak offers a lock-and-leave lifestyle, complemented by an amazing location with quick access to highways and DFW Airport. Plus, enjoy the convenience of walking to nearby shopping and dining! Don’t miss out on this incredible opportunity—your perfect townhome awaits!
Location
State TX
County Tarrant
Community Gated, Jogging Path/Bike Path, Lake, Sidewalks
Direction From 121, West at Glade Road. Right at Heritage Avenue. Left into Heritage Oaks Gated Entrance. Right at Bur Oak. interior unit on the right side.
Rooms
Dining Room 2
Interior
Interior Features Cable TV Available, Decorative Lighting, Granite Counters, High Speed Internet Available, Kitchen Island, Sound System Wiring, Vaulted Ceiling(s), Wet Bar
Heating Central, Fireplace(s), Natural Gas
Cooling Ceiling Fan(s), Central Air, Electric
Flooring Carpet, Ceramic Tile, Wood
Fireplaces Number 1
Fireplaces Type Gas Logs, Gas Starter, Living Room
Appliance Dishwasher, Disposal, Electric Oven, Gas Cooktop, Microwave, Plumbed For Gas in Kitchen, Tankless Water Heater, Vented Exhaust Fan, Warming Drawer
Heat Source Central, Fireplace(s), Natural Gas
Laundry Utility Room, Full Size W/D Area, Washer Hookup
Exterior
Exterior Feature Covered Patio/Porch, Rain Gutters
Garage Spaces 2.0
Fence Back Yard, Fenced, Wood, Wrought Iron
Community Features Gated, Jogging Path/Bike Path, Lake, Sidewalks
Utilities Available City Sewer, City Water, Curbs, Sidewalk, Underground Utilities
Roof Type Composition
Total Parking Spaces 2
Garage Yes
Building
Lot Description Few Trees, Interior Lot, Landscaped, Sprinkler System, Subdivision
Story Two
Foundation Slab
Level or Stories Two
Structure Type Brick,Wood
Schools
Elementary Schools Heritage
Middle Schools Heritage
High Schools Colleyville Heritage
School District Grapevine-Colleyville Isd
Others
Ownership See listing info doc
Acceptable Financing Cash, Conventional, FHA, VA Loan
Listing Terms Cash, Conventional, FHA, VA Loan
Financing Conventional
Read Less
Want to know what your home might be worth? Contact us for a FREE valuation!

Our team is ready to help you sell your home for the highest possible price ASAP

©2024 North Texas Real Estate Information Systems.
Bought with Luiz Da Silva • District Realty LLC


