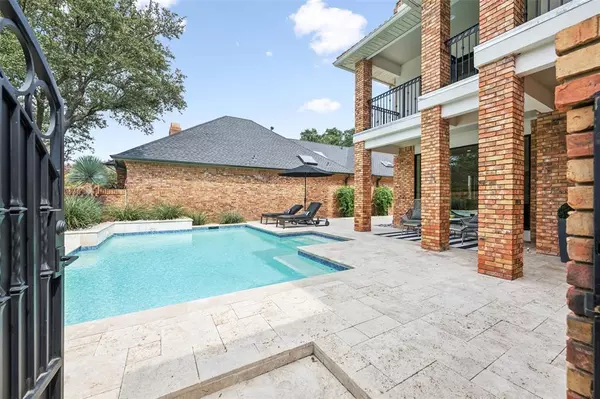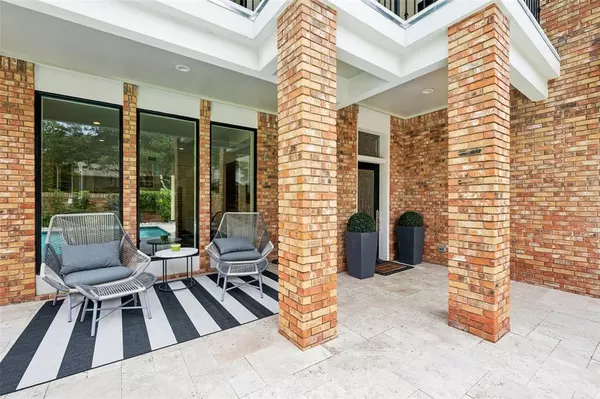$1,199,500
For more information regarding the value of a property, please contact us for a free consultation.
5311 Briar Tree Drive Dallas, TX 75248
3 Beds
3 Baths
3,702 SqFt
Key Details
Property Type Single Family Home
Sub Type Single Family Residence
Listing Status Sold
Purchase Type For Sale
Square Footage 3,702 sqft
Price per Sqft $324
Subdivision Bent Tree Village 03
MLS Listing ID 20690190
Sold Date 10/30/24
Style Contemporary/Modern,Mediterranean
Bedrooms 3
Full Baths 2
Half Baths 1
HOA Fees $120/qua
HOA Y/N Mandatory
Year Built 1983
Annual Tax Amount $15,910
Lot Size 6,490 Sqft
Acres 0.149
Property Description
Stunning 3,702 SF two-story garden home on a greenbelt adjacent lot in Bent Tree Village that offers incredible amenities, including a country club, golf, sports courts, pools, and more! The courtyard greets you with a sparkling pool, lush landscaping, and a covered patio. Inside, a fully remodeled flowing floor plan with designer touches throughout. Spacious living room with a stone fireplace, modern built-ins, and accompanied by a formal dining room. The great room combines living, dining, and cooking to create the perfect entertainment space. Gourmet kitchen boasts a vast island, gas stove, and ample storage. The primary suite hosts a sitting area with a fireplace, balcony, spa-like ensuite with dual vanities, walk-in shower, freestanding tub, and a custom closet. Two secondary bedrooms with balconies, shared bath, and utility room complete the interior of this extraordinary home. Relax on the covered patio or balconies, swim in the pool, or enjoy all this fabulous community offers!
Location
State TX
County Dallas
Community Club House, Community Pool, Curbs, Golf, Greenbelt, Jogging Path/Bike Path, Lake, Sidewalks, Tennis Court(S), Other
Direction From North Dallas Tollway go east on Westgrove go north on Knoll Trail Drive go east on Village Lane to Briar Tree go left house will be on your right.
Rooms
Dining Room 2
Interior
Interior Features Built-in Features, Cable TV Available, Chandelier, Decorative Lighting, Double Vanity, Flat Screen Wiring, High Speed Internet Available, Kitchen Island, Pantry
Heating Central, Natural Gas
Cooling Ceiling Fan(s), Central Air, Electric
Flooring Ceramic Tile, Hardwood
Fireplaces Number 3
Fireplaces Type Den, Gas Logs, Living Room, Master Bedroom
Appliance Dishwasher, Disposal, Electric Oven, Electric Water Heater, Gas Cooktop, Microwave, Plumbed For Gas in Kitchen, Vented Exhaust Fan
Heat Source Central, Natural Gas
Laundry Electric Dryer Hookup, Utility Room, Full Size W/D Area, Washer Hookup
Exterior
Exterior Feature Balcony, Courtyard, Covered Patio/Porch, Rain Gutters
Garage Spaces 2.0
Fence Brick
Pool Gunite, In Ground, Water Feature
Community Features Club House, Community Pool, Curbs, Golf, Greenbelt, Jogging Path/Bike Path, Lake, Sidewalks, Tennis Court(s), Other
Utilities Available City Sewer, City Water, Individual Gas Meter, Individual Water Meter, Underground Utilities
Roof Type Metal
Total Parking Spaces 2
Garage Yes
Private Pool 1
Building
Lot Description Adjacent to Greenbelt, Interior Lot, Landscaped, Sprinkler System, Subdivision, Zero Lot Line
Story Two
Foundation Slab
Level or Stories Two
Structure Type Brick,Stucco
Schools
Elementary Schools Jerry Junkins
Middle Schools Walker
High Schools White
School District Dallas Isd
Others
Ownership Of Record
Acceptable Financing Cash, Conventional
Listing Terms Cash, Conventional
Financing Conventional
Special Listing Condition Aerial Photo
Read Less
Want to know what your home might be worth? Contact us for a FREE valuation!

Our team is ready to help you sell your home for the highest possible price ASAP

©2024 North Texas Real Estate Information Systems.
Bought with Corey Simpson • RE/MAX Premier






