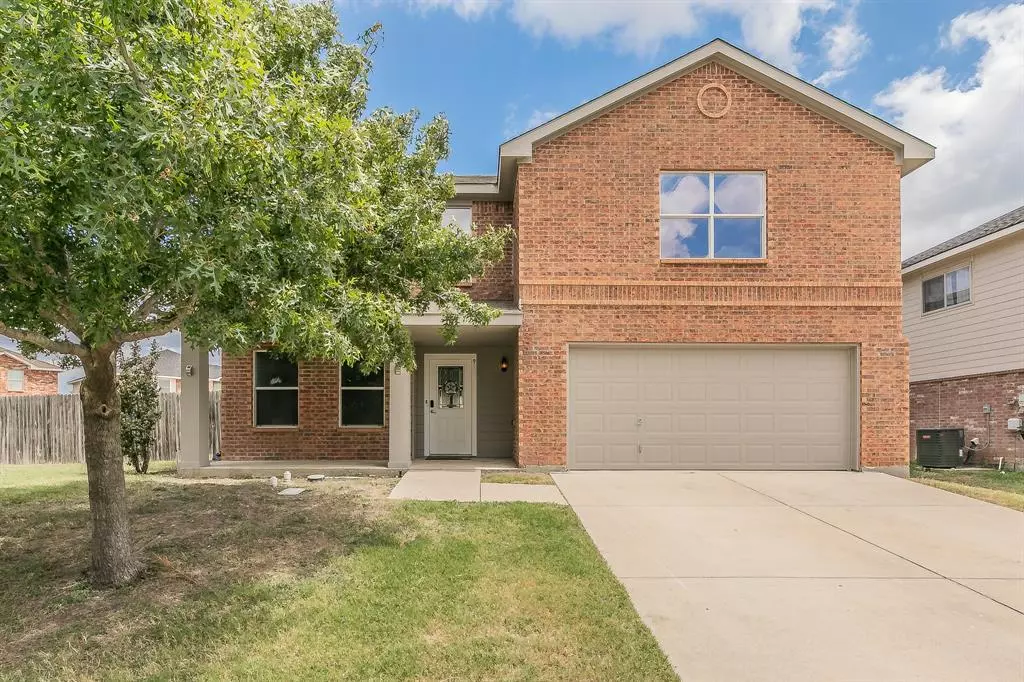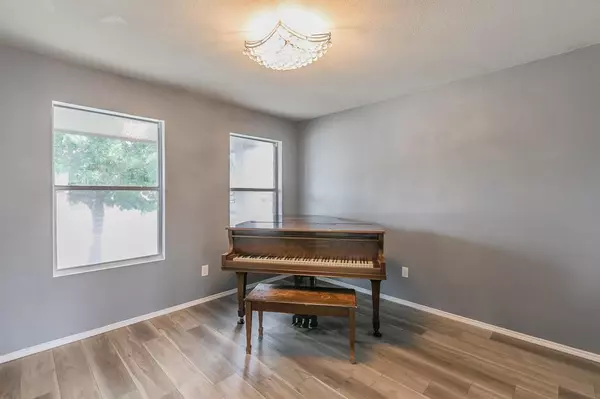$314,900
For more information regarding the value of a property, please contact us for a free consultation.
9836 Osprey Drive Fort Worth, TX 76108
4 Beds
3 Baths
2,260 SqFt
Key Details
Property Type Single Family Home
Sub Type Single Family Residence
Listing Status Sold
Purchase Type For Sale
Square Footage 2,260 sqft
Price per Sqft $139
Subdivision Falcon Ridge
MLS Listing ID 20695033
Sold Date 10/22/24
Style Traditional
Bedrooms 4
Full Baths 2
Half Baths 1
HOA Y/N None
Year Built 2008
Annual Tax Amount $6,624
Lot Size 10,018 Sqft
Acres 0.23
Property Description
Welcome to your new home in the cozy and private Falcon Ridge subdivision without any HOA fees! Ready to move-in home, features a huge corner lot home that is almost 2300 square feet, nestled within great schools and minutes from shopping and grocery stores. Centrally located close to Interstate 30 and I20, other major DFW cities and Lake Worth, this west facing home features 2-stories, 4 beds (all upstairs), and 2 and a half baths. As you enter this beautiful home, you are greeted by an office and living room area that has a fireplace, with a half bath and laundry downstairs. It also features an oversized walking pantry and bonus utility room. It has new paint inside and outside, new sink accessories and new Quartz counters and kitchen tops. It also has new carpet and laminate flooring just the place you were looking for... so come schedule a showing.
Location
State TX
County Tarrant
Direction From the North and South-exit west on Exit 5A - Clifford St which turns into White Settlement Rd and take right (north) on Legacy Dr. Continue straight and take a right on N. Academy Blvd. Continue straight and take a right on Osprey Dr and the house will be on the left (corner lot).
Rooms
Dining Room 1
Interior
Interior Features Cable TV Available, Granite Counters
Heating Central
Cooling Ceiling Fan(s), Central Air
Flooring Carpet, Vinyl
Fireplaces Number 1
Fireplaces Type Living Room
Appliance Dishwasher, Disposal, Electric Oven, Electric Range, Microwave
Heat Source Central
Laundry Electric Dryer Hookup, Washer Hookup
Exterior
Garage Spaces 2.0
Fence Wood
Utilities Available City Sewer, City Water, Electricity Available, Electricity Connected, Sewer Available
Roof Type Composition
Total Parking Spaces 2
Garage Yes
Building
Lot Description Corner Lot, Sprinkler System
Story Two
Foundation Slab
Level or Stories Two
Structure Type Brick,Siding
Schools
Elementary Schools North
Middle Schools Brewer
High Schools Brewer
School District White Settlement Isd
Others
Ownership Edgar Maldonado
Acceptable Financing Cash, Conventional, Texas Vet, VA Loan
Listing Terms Cash, Conventional, Texas Vet, VA Loan
Financing FHA
Read Less
Want to know what your home might be worth? Contact us for a FREE valuation!

Our team is ready to help you sell your home for the highest possible price ASAP

©2024 North Texas Real Estate Information Systems.
Bought with Josefina Salas • Keller Williams Fort Worth






