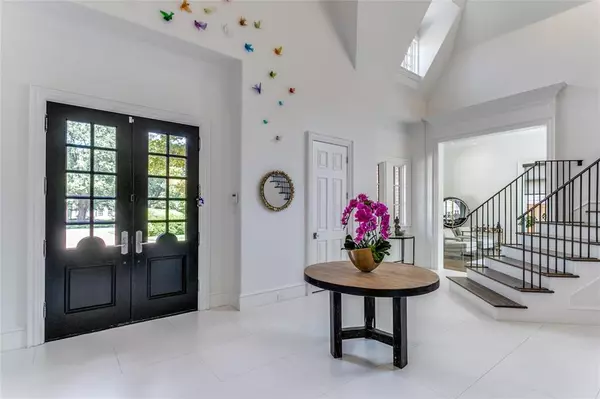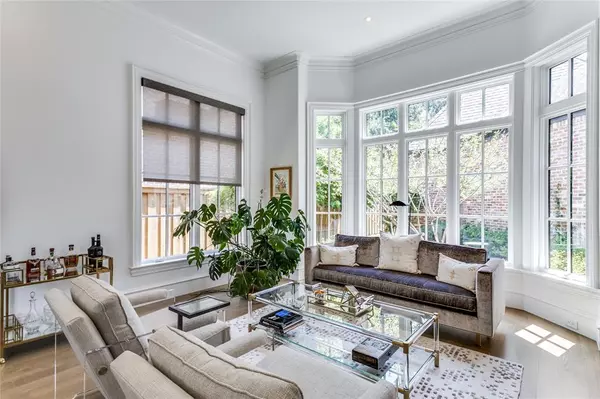$3,995,000
For more information regarding the value of a property, please contact us for a free consultation.
6054 Norway Road Dallas, TX 75230
6 Beds
6 Baths
7,201 SqFt
Key Details
Property Type Single Family Home
Sub Type Single Family Residence
Listing Status Sold
Purchase Type For Sale
Square Footage 7,201 sqft
Price per Sqft $554
Subdivision Preston Terrace
MLS Listing ID 20711463
Sold Date 10/18/24
Style Traditional
Bedrooms 6
Full Baths 5
Half Baths 1
HOA Y/N None
Year Built 1997
Annual Tax Amount $65,743
Lot Size 0.466 Acres
Acres 0.466
Property Sub-Type Single Family Residence
Property Description
Discover your storybook haven in Preston Hollow! This enchanting 6-bedroom, 5.2-bathroom estate, Originally designed by Robbie Fusch and extensively renovated by Susan Newell in 2020, this home blends timeless elegance with modern luxury. The first floor features three living areas, primary and guest suite, and a stunning kitchen with Sub-Zero and Wolf appliances. Wooden beams and custom details add charm to sleek modernity. A loggia leads to a backyard oasis with pool, spa, and cascading water features. Upstairs, find three bedrooms, and a game room connecting to a flexible guest apartment with private staircase and garage. This tech-savvy home features a Savant audio visual system, built-in speakers, and smartphone-controlled security, pool, lighting, and appliances. Gated for privacy, this gem offers a picturesque front garden, three-car garage with epoxy floors, and upgrades including landscape refresh and automated window coverings.
Location
State TX
County Dallas
Direction Preston Road North of Walnut Hill, East on Norway
Rooms
Dining Room 2
Interior
Interior Features Cable TV Available, Eat-in Kitchen, In-Law Suite Floorplan, Kitchen Island, Multiple Staircases, Pantry, Smart Home System, Sound System Wiring, Vaulted Ceiling(s), Walk-In Closet(s)
Heating Central, Zoned
Cooling Central Air
Flooring Tile, Wood
Fireplaces Number 2
Fireplaces Type Gas, Gas Logs, Gas Starter, Kitchen, Stone
Appliance Dishwasher, Disposal
Heat Source Central, Zoned
Laundry Utility Room, Full Size W/D Area
Exterior
Exterior Feature Covered Patio/Porch, Rain Gutters, Outdoor Living Center
Garage Spaces 3.0
Fence Wood
Pool Outdoor Pool, Pool Sweep, Pool/Spa Combo, Water Feature
Utilities Available Cable Available, City Sewer, City Water
Roof Type Composition
Total Parking Spaces 3
Garage Yes
Private Pool 1
Building
Lot Description Interior Lot, Sprinkler System
Story Two
Foundation Slab
Level or Stories Two
Structure Type Brick
Schools
Elementary Schools Prestonhol
Middle Schools Benjamin Franklin
High Schools Hillcrest
School District Dallas Isd
Others
Ownership See Agent
Financing Conventional
Read Less
Want to know what your home might be worth? Contact us for a FREE valuation!

Our team is ready to help you sell your home for the highest possible price ASAP

©2025 North Texas Real Estate Information Systems.
Bought with Ginger Levine • Dave Perry Miller Real Estate





