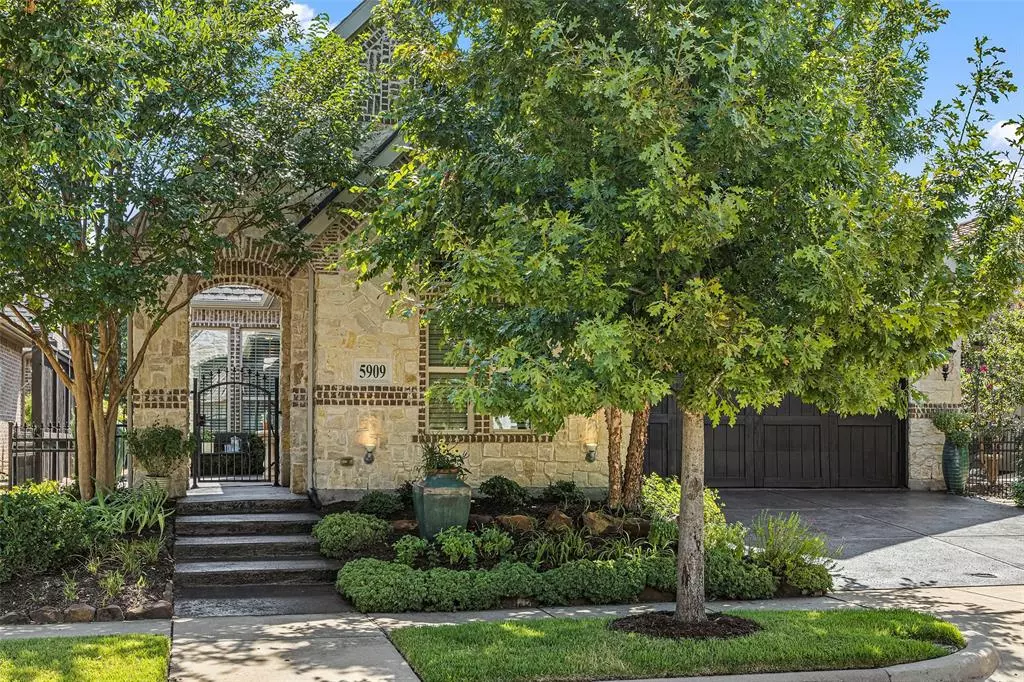$865,000
For more information regarding the value of a property, please contact us for a free consultation.
5909 Heron Bay Lane Mckinney, TX 75070
3 Beds
4 Baths
3,035 SqFt
Key Details
Property Type Single Family Home
Sub Type Single Family Residence
Listing Status Sold
Purchase Type For Sale
Square Footage 3,035 sqft
Price per Sqft $285
Subdivision Phase 2 Of The Estates At Craig Ranch West
MLS Listing ID 20703404
Sold Date 10/15/24
Style Traditional
Bedrooms 3
Full Baths 3
Half Baths 1
HOA Fees $200/mo
HOA Y/N Mandatory
Year Built 2013
Annual Tax Amount $10,766
Lot Size 6,490 Sqft
Acres 0.149
Property Description
**Multiple Offers Rec'd** Seller requests Highest & Best by 12:00 pm 9-10-24**Stunning, single story luxury home in the highly coveted Gated Estates at Craig Ranch. Impressive drive up with courtyard entry & fountain leads to a thoughtfully detailed home with custom finish outs & enhanced storage. This one owner home has been impeccably maintained & features 3 split bdrms with 3.5 baths & a large office. Light filled open kitchen with island overlooks the family room, & backyard retreat with gorgeous views of the pool & treed privacy fence line perfect for entertaining. Peaceful Primary suite with room for a sitting area & ensuite bath features separate shower, dual vanities, amazing custom closet system. Relax out back under the lighted covered Pergola & pool with water feature*Primo Kamado grill with accessories ($7k+)*solid core 8 ft. doors*tankless water heater*enlarged laundry room*epoxy garage floor*. Once in a lifetime TPC Golf initiation fee waived ($70,000 value) can convey.
Location
State TX
County Collin
Community Community Sprinkler, Curbs, Gated, Perimeter Fencing, Sidewalks
Direction Custer & 121. Please use GPS Mapping.
Rooms
Dining Room 2
Interior
Interior Features Built-in Features, Cable TV Available, Decorative Lighting, Eat-in Kitchen, High Speed Internet Available, Kitchen Island, Open Floorplan, Pantry, Sound System Wiring, Walk-In Closet(s)
Heating Central, ENERGY STAR Qualified Equipment, Fireplace(s), Natural Gas, Zoned
Cooling Ceiling Fan(s), Central Air, Electric, ENERGY STAR Qualified Equipment, Zoned
Flooring Carpet, Tile
Fireplaces Number 1
Fireplaces Type Gas, Gas Logs, Living Room
Appliance Dishwasher, Disposal, Electric Oven, Gas Cooktop, Gas Water Heater, Microwave, Plumbed For Gas in Kitchen, Tankless Water Heater, Vented Exhaust Fan
Heat Source Central, ENERGY STAR Qualified Equipment, Fireplace(s), Natural Gas, Zoned
Laundry Electric Dryer Hookup, Utility Room, Full Size W/D Area, Washer Hookup
Exterior
Exterior Feature Courtyard, Covered Patio/Porch, Rain Gutters, Lighting, Outdoor Grill, Uncovered Courtyard
Garage Spaces 2.0
Fence Full, Wrought Iron
Pool Gunite, In Ground, Water Feature
Community Features Community Sprinkler, Curbs, Gated, Perimeter Fencing, Sidewalks
Utilities Available Cable Available, City Sewer, City Water, Curbs, Electricity Available, Electricity Connected, Individual Gas Meter, Individual Water Meter, Natural Gas Available, Sidewalk
Roof Type Composition
Total Parking Spaces 2
Garage Yes
Private Pool 1
Building
Lot Description Few Trees, Interior Lot, Landscaped, No Backyard Grass, Sprinkler System, Subdivision
Story One
Foundation Slab
Level or Stories One
Structure Type Brick
Schools
Elementary Schools Comstock
Middle Schools Scoggins
High Schools Emerson
School District Frisco Isd
Others
Ownership See Tax
Acceptable Financing Cash, Conventional, VA Loan
Listing Terms Cash, Conventional, VA Loan
Financing Conventional
Read Less
Want to know what your home might be worth? Contact us for a FREE valuation!

Our team is ready to help you sell your home for the highest possible price ASAP

©2024 North Texas Real Estate Information Systems.
Bought with Amy Downs • Livv Real Estate, LLC






