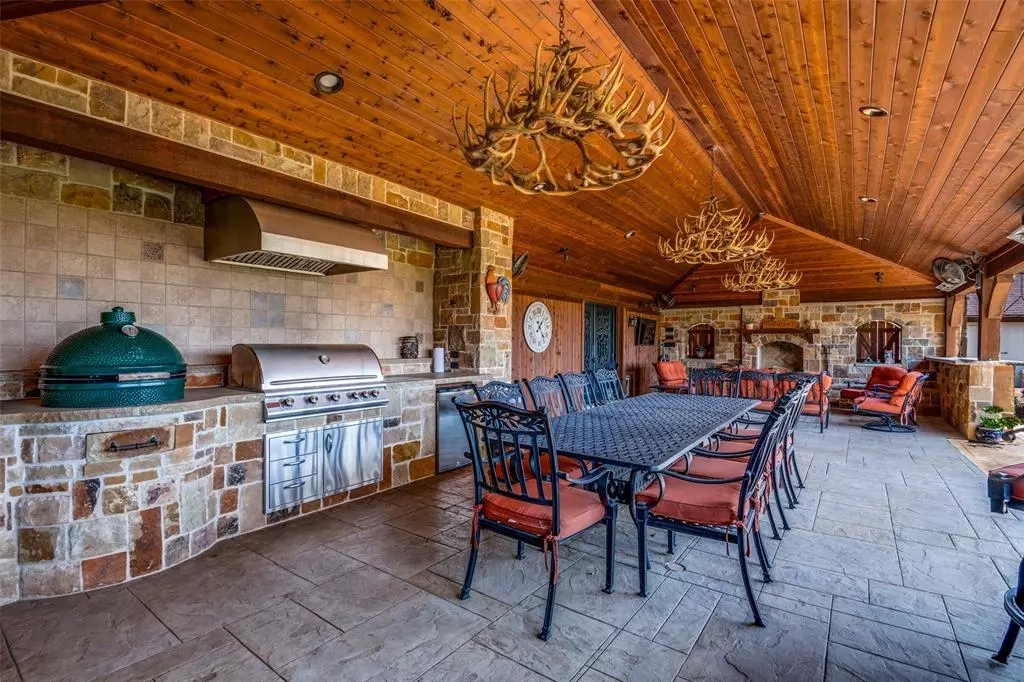$504,999
For more information regarding the value of a property, please contact us for a free consultation.
5504 Kara Lane Parker, TX 75002
3 Beds
2 Baths
1,688 SqFt
Key Details
Property Type Single Family Home
Sub Type Single Family Residence
Listing Status Sold
Purchase Type For Sale
Square Footage 1,688 sqft
Price per Sqft $299
Subdivision Easy Acres
MLS Listing ID 20714685
Sold Date 09/27/24
Style Traditional
Bedrooms 3
Full Baths 2
HOA Y/N None
Year Built 1971
Annual Tax Amount $6,429
Lot Size 0.969 Acres
Acres 0.969
Property Description
Talk about outdoor living! You must see this home. A backyard oasis that measures 41x19 with fans, heaters, wood burning fireplace, fridge, a raised cedar ceiling, and a fire pit. This is a one story stunner with a large covered front porch. Enter to wood floors and open living room, and wood burning fireplace. The kitchen has beautiful cabinets, large island, tiled floor ,stainless appliances, granite like counter tops, and tiles backsplash. The large family room has opens to the back through French iron doors. The charming primary bedroom has wood floors and ceiling fan and two walk-in closets. All bedrooms have wood floors. There is also a shed in back with attic storage, and electrical. Like chickens? There are chickens and a chicken coup available in back. Buyer is responsible to check all info for accuracy. Make you appointment today.
Location
State TX
County Collin
Direction Please see GPS
Rooms
Dining Room 1
Interior
Interior Features Cable TV Available, Decorative Lighting, Eat-in Kitchen, Flat Screen Wiring, Granite Counters, High Speed Internet Available, Sound System Wiring, Vaulted Ceiling(s), Walk-In Closet(s)
Heating Central, Electric, Heat Pump
Cooling Ceiling Fan(s), Central Air
Flooring Ceramic Tile, Wood
Fireplaces Number 1
Fireplaces Type Wood Burning
Appliance Dishwasher, Disposal, Electric Cooktop, Electric Oven, Electric Range, Electric Water Heater, Microwave, Refrigerator, Vented Exhaust Fan
Heat Source Central, Electric, Heat Pump
Laundry Electric Dryer Hookup, Full Size W/D Area
Exterior
Exterior Feature Attached Grill, Covered Deck, Covered Patio/Porch, Fire Pit, Garden(s), Rain Gutters, Lighting, Outdoor Living Center, Storage
Garage Spaces 2.0
Fence Back Yard, Wood
Utilities Available Aerobic Septic, Asphalt, City Water, Individual Water Meter, Underground Utilities
Roof Type Composition
Total Parking Spaces 2
Garage Yes
Building
Lot Description Acreage, Few Trees, Interior Lot, Landscaped, Lrg. Backyard Grass, Pasture, Sprinkler System
Story One
Foundation Slab
Level or Stories One
Structure Type Brick
Schools
Elementary Schools Hunt
Middle Schools Murphy
High Schools Mcmillen
School District Plano Isd
Others
Ownership Mccurrach
Acceptable Financing Cash, Conventional, FHA, VA Loan
Listing Terms Cash, Conventional, FHA, VA Loan
Financing Conventional
Read Less
Want to know what your home might be worth? Contact us for a FREE valuation!

Our team is ready to help you sell your home for the highest possible price ASAP

©2024 North Texas Real Estate Information Systems.
Bought with Andre Kocher • Keller Williams Realty-FM






