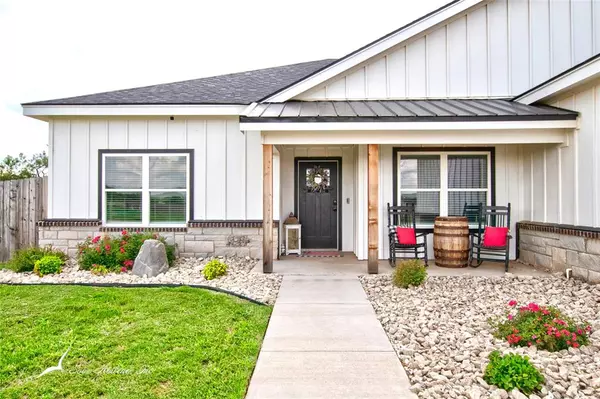$379,900
For more information regarding the value of a property, please contact us for a free consultation.
122 Jet Ranger Road Abilene, TX 79602
4 Beds
3 Baths
1,967 SqFt
Key Details
Property Type Single Family Home
Sub Type Single Family Residence
Listing Status Sold
Purchase Type For Sale
Square Footage 1,967 sqft
Price per Sqft $193
Subdivision Hunters Lndg Sec 1
MLS Listing ID 20633355
Sold Date 09/13/24
Style Contemporary/Modern
Bedrooms 4
Full Baths 2
Half Baths 1
HOA Fees $41/ann
HOA Y/N Mandatory
Year Built 2021
Annual Tax Amount $5,328
Lot Size 0.600 Acres
Acres 0.6
Property Description
Stunning Custom-Built Home in Hunter's Landing - Welcome to your dream home! This exquisite 4-bed, 2.5-bath, built in 2021, offers the perfect blend of modern luxury and timeless elegance. Step inside to an open-concept living and kitchen area, ideal for both everyday living and entertainment. The large eat-in kitchen is a chef’s delight, featuring a stunning quartz island, impeccable wood carpentry, and a convenient pot filler. The master suite is a true retreat, with his and her walk-in closets and separate sinks. The ensuite bathroom is designed for relaxation. Outdoor living is equally impressive with an oversized backyard that includes a covered patio and a beautiful stone wood-burning fireplace, perfect for cozy gatherings. Additional features such as RV parking and utility add to the home's versatility and convenience. With too many custom elements to list, this home is truly a must-see. Don't miss the opportunity to make this exceptional home yours. Schedule a viewing today!
Location
State TX
County Taylor
Community Community Pool
Direction Potosi - traveling East on FM 1750 turn Right onto Jet Ranger Road. House is second home on the Right.
Rooms
Dining Room 1
Interior
Interior Features Built-in Features, Decorative Lighting, Eat-in Kitchen, Flat Screen Wiring, Granite Counters, High Speed Internet Available, Kitchen Island, Natural Woodwork, Open Floorplan, Pantry, Vaulted Ceiling(s), Walk-In Closet(s), Wired for Data
Heating Central, Electric, Fireplace Insert
Cooling Ceiling Fan(s), Central Air, Electric
Flooring Carpet, Luxury Vinyl Plank
Fireplaces Number 2
Fireplaces Type Electric, Living Room, Outside, Stone, Wood Burning
Appliance Dishwasher, Disposal, Electric Cooktop, Electric Oven, Electric Water Heater, Microwave, Convection Oven, Double Oven, Vented Exhaust Fan
Heat Source Central, Electric, Fireplace Insert
Laundry Electric Dryer Hookup, Utility Room, Full Size W/D Area, Washer Hookup
Exterior
Exterior Feature Covered Patio/Porch, RV Hookup, RV/Boat Parking
Garage Spaces 2.0
Fence Wood
Community Features Community Pool
Utilities Available Aerobic Septic, All Weather Road, Co-op Water, Community Mailbox, Curbs, Outside City Limits, Septic
Roof Type Composition,Metal
Total Parking Spaces 2
Garage Yes
Building
Lot Description Interior Lot, Landscaped, Lrg. Backyard Grass, Sprinkler System, Subdivision
Story One
Foundation Slab
Level or Stories One
Structure Type Rock/Stone,Wood
Schools
Elementary Schools Wylie East
High Schools Wylie
School District Wylie Isd, Taylor Co.
Others
Ownership Dustin and Kayla O'Donnell
Acceptable Financing Cash, Conventional, FHA, VA Assumable, VA Loan
Listing Terms Cash, Conventional, FHA, VA Assumable, VA Loan
Financing Conventional
Special Listing Condition Survey Available
Read Less
Want to know what your home might be worth? Contact us for a FREE valuation!

Our team is ready to help you sell your home for the highest possible price ASAP

©2024 North Texas Real Estate Information Systems.
Bought with Amy Quintana • Exit Realty Frontier






