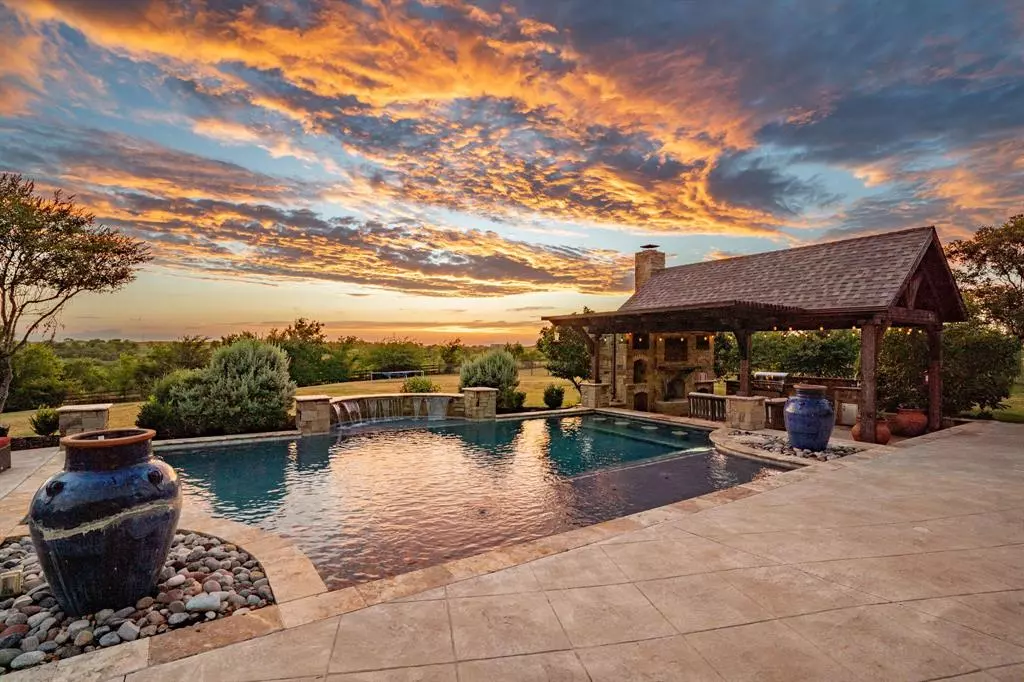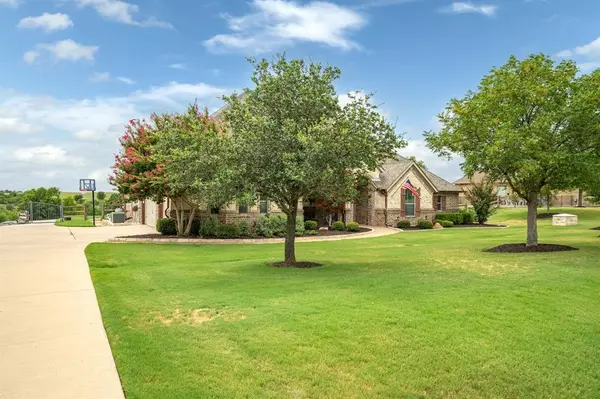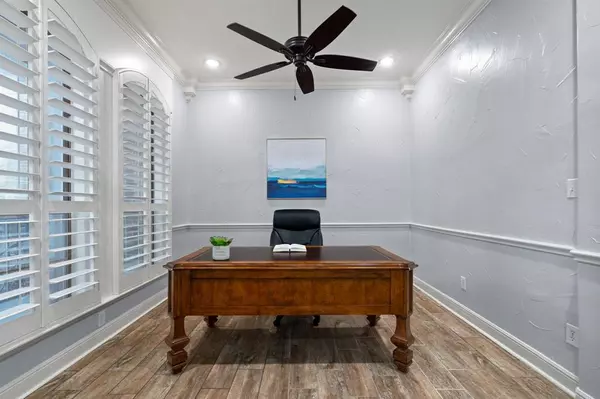$900,000
For more information regarding the value of a property, please contact us for a free consultation.
12083 Erin Lane Fort Worth, TX 76179
4 Beds
3 Baths
3,850 SqFt
Key Details
Property Type Single Family Home
Sub Type Single Family Residence
Listing Status Sold
Purchase Type For Sale
Square Footage 3,850 sqft
Price per Sqft $233
Subdivision Vista Ranch
MLS Listing ID 20661978
Sold Date 09/13/24
Style Traditional
Bedrooms 4
Full Baths 3
HOA Fees $41/ann
HOA Y/N Mandatory
Year Built 2005
Annual Tax Amount $13,490
Lot Size 1.100 Acres
Acres 1.1
Property Description
Discover your serene sanctuary on this sprawling 1-acre lot, nestled amongst lush landscapes just beyond the city's hustle. Step inside to be captivated by the stunning office featuring a framed glass wall that seamlessly leads into an expansive open layout. This home is defined by its custom craftsmanship, boasting exquisite details like wood beams, shiplap accents, plantation shutters & patterned tile. The kitchen is a dream with a built-in fridge, complemented by a brick & stone surround & a striking copper farmhouse sink. The primary bedroom offers a tranquil retreat with a connected sitting room featuring custom bookshelves & private patio access, split from the three additional bedrooms. Entertainment options are plentiful, with an enclosed sunroom & an upstairs theater room & wet bar. The real showstopper is the backyard paradise featuring a sparkling pool & a covered cabana with a fireplace & an outdoor kitchen & living area. With NO city taxes, this could be your dream home!
Location
State TX
County Tarrant
Community Community Dock, Lake
Direction From 287, exit Bonds Ranch Road, take Bonds Ranch Road West to Saginaw Blvd. Right on Saginaw Blvd to Tinsley Ln. Left on Tinsley to Vista Ranch. Right on Vista Ranch to Erin. Left on Erin, home is on the left.
Rooms
Dining Room 1
Interior
Interior Features Built-in Features, Built-in Wine Cooler, Cable TV Available, Cathedral Ceiling(s), Chandelier, Decorative Lighting, Double Vanity, Dry Bar, Granite Counters, High Speed Internet Available, Kitchen Island, Natural Woodwork, Open Floorplan, Pantry, Tile Counters, Walk-In Closet(s), Wet Bar
Heating Central, Fireplace(s), Propane, Zoned
Cooling Central Air, Electric
Flooring Ceramic Tile
Fireplaces Number 2
Fireplaces Type Brick, Gas, Living Room, Outside, Raised Hearth, Wood Burning
Appliance Built-in Refrigerator, Dishwasher, Disposal, Electric Oven, Gas Cooktop, Gas Water Heater, Ice Maker, Microwave, Convection Oven, Vented Exhaust Fan
Heat Source Central, Fireplace(s), Propane, Zoned
Laundry Electric Dryer Hookup, Utility Room, Full Size W/D Area, Washer Hookup
Exterior
Exterior Feature Built-in Barbecue, Covered Patio/Porch, Gas Grill, Rain Gutters, Lighting, Outdoor Kitchen, Outdoor Living Center
Garage Spaces 3.0
Fence Fenced, Perimeter, Wrought Iron
Pool Gunite, In Ground, Outdoor Pool, Pool Sweep, Pool/Spa Combo, Water Feature, Waterfall
Community Features Community Dock, Lake
Utilities Available Aerobic Septic, Asphalt, Cable Available, Electricity Connected, Outside City Limits, Septic, Underground Utilities, Unincorporated, Well
Roof Type Composition,Shingle
Total Parking Spaces 3
Garage Yes
Private Pool 1
Building
Lot Description Acreage, Few Trees, Interior Lot, Landscaped, Lrg. Backyard Grass, Sprinkler System, Subdivision
Story One and One Half
Foundation Slab
Level or Stories One and One Half
Structure Type Brick,Cedar,Rock/Stone
Schools
Elementary Schools Carl E. Schluter
Middle Schools Leo Adams
High Schools Eaton
School District Northwest Isd
Others
Restrictions Deed
Ownership See Offer Instructions
Acceptable Financing Cash, Conventional, VA Loan
Listing Terms Cash, Conventional, VA Loan
Financing Conventional
Read Less
Want to know what your home might be worth? Contact us for a FREE valuation!

Our team is ready to help you sell your home for the highest possible price ASAP

©2024 North Texas Real Estate Information Systems.
Bought with Swapnil Sharma • Compass RE Texas, LLC






