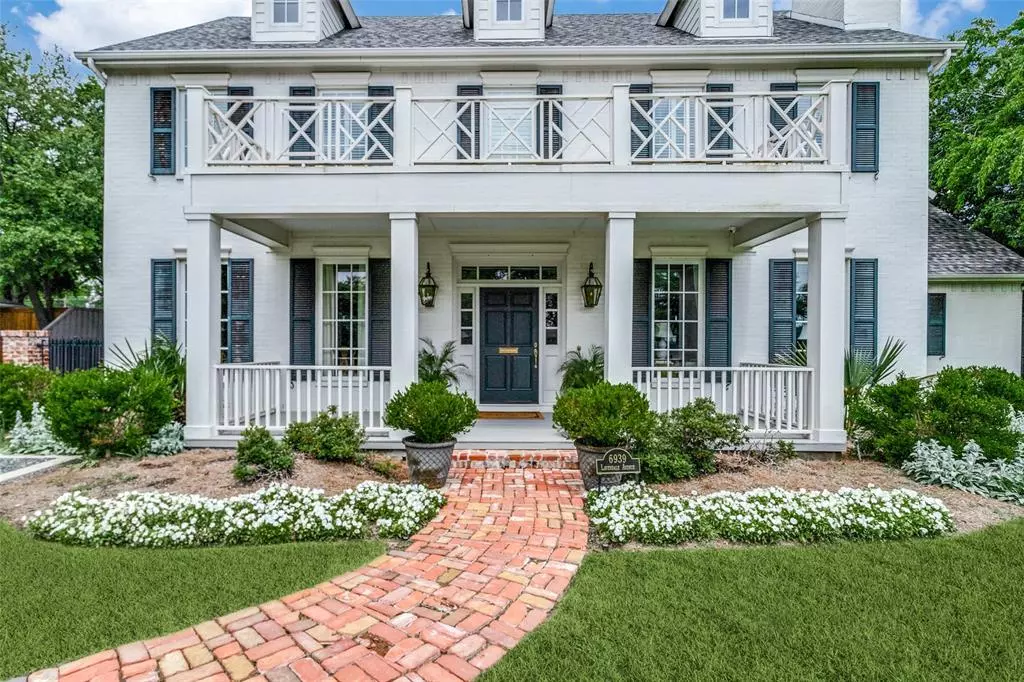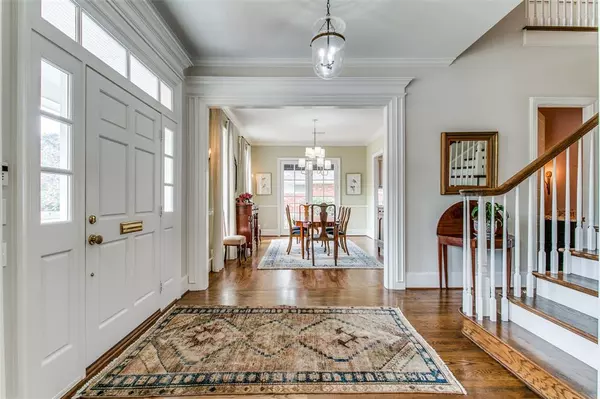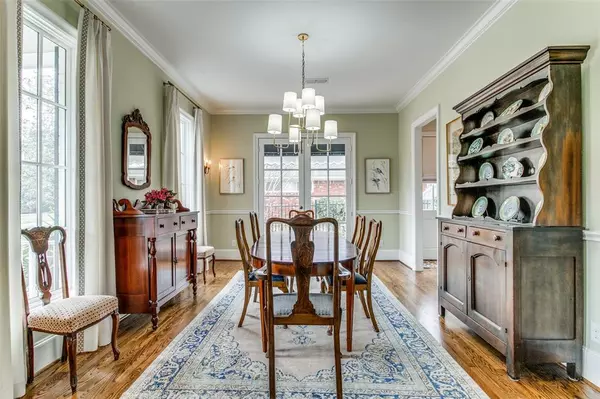$2,275,000
For more information regarding the value of a property, please contact us for a free consultation.
6939 Lavendale Avenue Dallas, TX 75230
4 Beds
4 Baths
4,326 SqFt
Key Details
Property Type Single Family Home
Sub Type Single Family Residence
Listing Status Sold
Purchase Type For Sale
Square Footage 4,326 sqft
Price per Sqft $525
Subdivision Hillcrest Havens
MLS Listing ID 20675960
Sold Date 09/06/24
Style Traditional
Bedrooms 4
Full Baths 3
Half Baths 1
HOA Y/N None
Year Built 2013
Annual Tax Amount $42,359
Lot Size 0.367 Acres
Acres 0.367
Lot Dimensions 100 x 160
Property Description
Welcome to this exquisite custom-built home, where traditional charm meets timeless elegance.Nestled in a prime location, this residence boasts 4 beautifully appointed bedrooms & 3.5 baths. The 1st level primary suite offers a serene retreat w luxurious amenities.Step into the formal living & dining rooms, where classic design elements offer warmth & space to live & entertain.The spacious kitchen is a culinary haven, w quartzite countertops, a cozy sitting area & gracious breakfast nook. Upstairs, 3 additional bedrooms provide ample space for family & guests, while a versatile flex room allows endless possibilities for an exercise studio & or gaming lounge. Outside, lush landscaping surrounds the sparkling pool & spa, creating a tranquil oasis for relaxation & recreation. A 2 car garage includes an unfinished space above, offering potential for future expansion or customization. With its perfect blend of traditional style & enduring appeal, this home promises to be a showstopper.
Location
State TX
County Dallas
Direction North on Hillcrest, cross over Royal Lane, Right on Lavendale
Rooms
Dining Room 2
Interior
Interior Features Built-in Features, Built-in Wine Cooler, Decorative Lighting, Flat Screen Wiring, Granite Counters, High Speed Internet Available, Kitchen Island, Natural Woodwork, Paneling, Pantry, Walk-In Closet(s), Wet Bar
Heating Central, Fireplace(s)
Cooling Ceiling Fan(s), Central Air
Flooring Carpet, Marble, Tile, Wood
Fireplaces Number 3
Fireplaces Type Brick, Gas, Gas Logs, Living Room, Outside, Wood Burning
Appliance Built-in Gas Range, Built-in Refrigerator, Dishwasher, Disposal, Gas Range, Ice Maker, Microwave, Double Oven, Refrigerator
Heat Source Central, Fireplace(s)
Laundry Electric Dryer Hookup, Utility Room, Full Size W/D Area, Washer Hookup
Exterior
Exterior Feature Attached Grill, Awning(s), Covered Patio/Porch, Gas Grill, Rain Gutters, Outdoor Grill
Garage Spaces 2.0
Fence Fenced, Gate, Wood, Wrought Iron
Pool Gunite, Heated, In Ground, Separate Spa/Hot Tub
Utilities Available City Sewer, City Water
Roof Type Composition
Total Parking Spaces 2
Garage Yes
Private Pool 1
Building
Lot Description Few Trees, Interior Lot, Landscaped, Sprinkler System
Story Two
Foundation Slab
Level or Stories Two
Structure Type Brick,Other
Schools
Elementary Schools Prestonhol
Middle Schools Benjamin Franklin
High Schools Hillcrest
School District Dallas Isd
Others
Ownership J W
Acceptable Financing Cash, Conventional
Listing Terms Cash, Conventional
Financing Cash
Read Less
Want to know what your home might be worth? Contact us for a FREE valuation!

Our team is ready to help you sell your home for the highest possible price ASAP

©2024 North Texas Real Estate Information Systems.
Bought with Cindy O'gorman • Ebby Halliday, REALTORS






