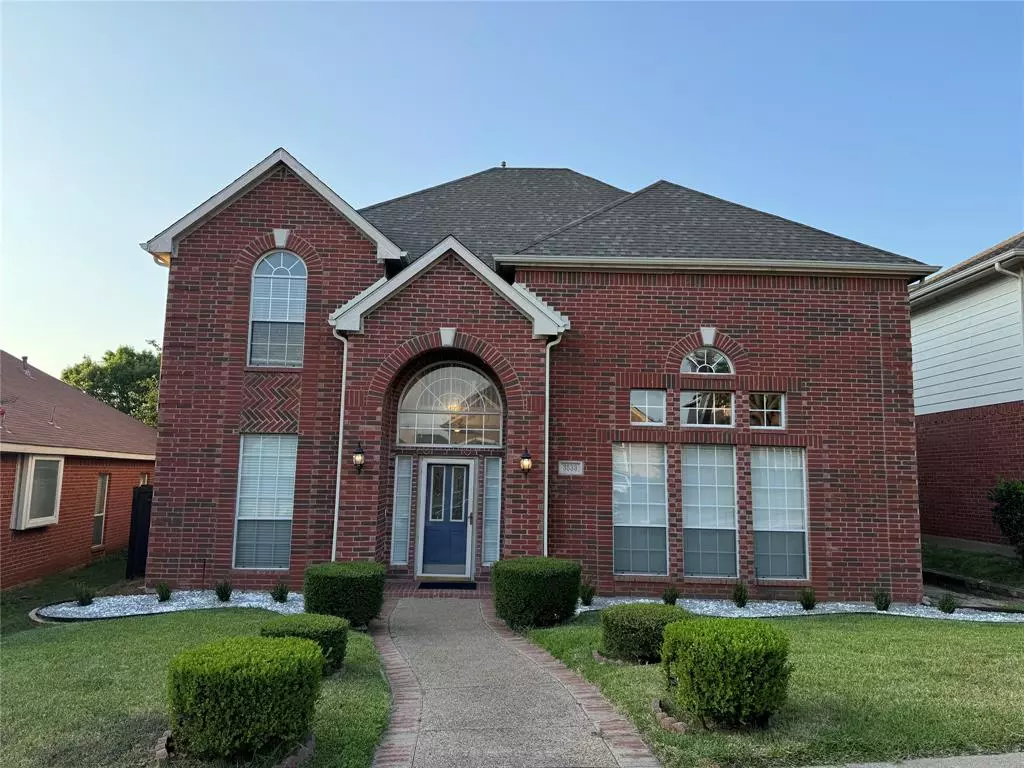$539,900
For more information regarding the value of a property, please contact us for a free consultation.
3533 Lark Meadow Way Dallas, TX 75287
4 Beds
3 Baths
3,203 SqFt
Key Details
Property Type Single Family Home
Sub Type Single Family Residence
Listing Status Sold
Purchase Type For Sale
Square Footage 3,203 sqft
Price per Sqft $168
Subdivision Meadow Glen
MLS Listing ID 20677394
Sold Date 08/29/24
Bedrooms 4
Full Baths 3
HOA Y/N None
Year Built 1994
Annual Tax Amount $8,038
Lot Size 6,141 Sqft
Acres 0.141
Property Description
THE ONE you have been waiting for!! LOCATION LOCATION LOCATION. Minutes from 190 and DNT and within 15 minutes of Legacy West! Breathtaking look since the home has been updated and renovated. Open feeling as you enter high ceilings in living and dining areas which flows into second living area that has open concept leading to a modern updated kitchen! Beautiful Stainless-steel appliances with a removable island & Quartz counter tops. Enjoy hardwood floors throughout the home. Guest bedroom with full bath downstairs and Primary bedroom and 2 additional rooms upstairs along with game room. Fenced yard with a covered patio great for entertaining. Private alley access to 2 car garage. Sound system wiring is prebuilt into the walls. Updated bathrooms and showers. Very unique to have this much storage space as Primary closet has divided spaces as well as a closet within the closet! Both HVAC systems newer & efficient. Very desirable pleasant neighborhood. Priced to sell fast.
Location
State TX
County Denton
Direction Use Gps. Thanks
Rooms
Dining Room 2
Interior
Interior Features Cable TV Available, Flat Screen Wiring, Granite Counters, High Speed Internet Available, Kitchen Island, Sound System Wiring, Vaulted Ceiling(s)
Heating Central, Fireplace(s), Natural Gas
Cooling Central Air, Electric
Flooring Hardwood, Tile
Fireplaces Number 1
Fireplaces Type Gas
Equipment Irrigation Equipment
Appliance Dishwasher, Disposal, Gas Cooktop, Gas Oven, Gas Range, Gas Water Heater, Microwave, Plumbed For Gas in Kitchen, Refrigerator
Heat Source Central, Fireplace(s), Natural Gas
Laundry Electric Dryer Hookup, In Hall, Utility Room, Full Size W/D Area, Stacked W/D Area, Washer Hookup, On Site
Exterior
Garage Spaces 2.0
Fence Wood
Utilities Available Cable Available, City Sewer, City Water, Electricity Available, Individual Gas Meter, Individual Water Meter, Phone Available, Sewer Available
Roof Type Composition
Total Parking Spaces 2
Garage Yes
Building
Lot Description Interior Lot, Sprinkler System
Story Two
Foundation Slab
Level or Stories Two
Schools
Elementary Schools Mckamy
Middle Schools Polk
High Schools Smith
School District Carrollton-Farmers Branch Isd
Others
Ownership Owner of Record
Financing FHA
Read Less
Want to know what your home might be worth? Contact us for a FREE valuation!

Our team is ready to help you sell your home for the highest possible price ASAP

©2024 North Texas Real Estate Information Systems.
Bought with Maria Cabrera • Keller Williams Professionals






