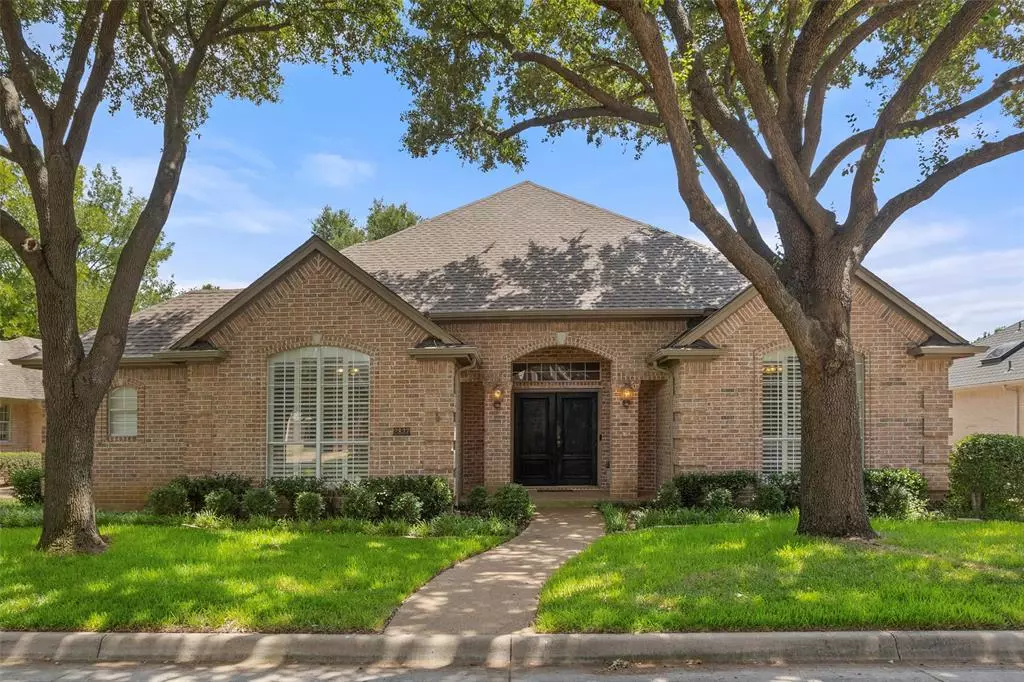$825,000
For more information regarding the value of a property, please contact us for a free consultation.
2837 Manorwood Trail Fort Worth, TX 76109
3 Beds
3 Baths
2,655 SqFt
Key Details
Property Type Single Family Home
Sub Type Single Family Residence
Listing Status Sold
Purchase Type For Sale
Square Footage 2,655 sqft
Price per Sqft $310
Subdivision Villages Of Stonegate Add
MLS Listing ID 20658644
Sold Date 08/26/24
Style Traditional
Bedrooms 3
Full Baths 2
Half Baths 1
HOA Fees $183/ann
HOA Y/N Mandatory
Year Built 1997
Lot Size 9,452 Sqft
Acres 0.217
Lot Dimensions tbv
Property Description
Welcome to 2837 Manorwood Trail,a one story custom-built home by Jack Kibbie,located in the highly sought-after Villages of Stonegate. 24 hr guarded-gated community near TCU & Overton Park. Convenient for walk-ride to acclaimed Tanglewood Elem School,shops,dining & the Trinity River Trail system. Features a flexible floor plan;open concept in kitchen, living & dining. Well-designed with comfortable entertaining areas & gracious wide entry, crown moldings, custom plantation shutters. Fabulous kitchen boasts stainless-steel appliances,granite counters,multiple prep areas,walk-in pantry & a serving counter which is plumbed for a sink.Cozy up by the gas log fireplace in the living room; the utility room has a sink,extra room for a freezer.Separated primary bedroom with sitting area,spacious bathroom with separate shower;2 walk-in closets. Storage Galore; Lovely Courtyard living;Rear entry garage, Additional parking; Zero lot-line concept;Lock'nLeave; Come see this gem in a prime location!
Location
State TX
County Tarrant
Community Curbs, Gated, Greenbelt, Guarded Entrance, Sidewalks
Direction From North or South Hulen, turn east onto Oak Park Lane. Guard House will ask for ID. First left after guardhouse. Then first left onto Manorwood Trail.
Rooms
Dining Room 1
Interior
Interior Features Cable TV Available, Granite Counters, Kitchen Island, Open Floorplan, Pantry, Walk-In Closet(s)
Heating Central, Natural Gas
Cooling Ceiling Fan(s), Central Air, Electric
Flooring Carpet, Ceramic Tile, Hardwood
Fireplaces Number 1
Fireplaces Type Gas Logs, Gas Starter
Appliance Dishwasher, Disposal, Electric Cooktop, Electric Oven, Gas Water Heater, Microwave, Double Oven
Heat Source Central, Natural Gas
Exterior
Exterior Feature Covered Patio/Porch, Rain Gutters, Lighting
Garage Spaces 2.0
Fence Brick, Wood
Community Features Curbs, Gated, Greenbelt, Guarded Entrance, Sidewalks
Utilities Available Cable Available, City Sewer, City Water, Curbs, Electricity Available, Electricity Connected, Individual Gas Meter, Individual Water Meter, Natural Gas Available, Sewer Available, Underground Utilities
Roof Type Composition
Total Parking Spaces 2
Garage Yes
Building
Lot Description Few Trees, Landscaped, Level, Oak, Sprinkler System
Story One
Foundation Slab
Level or Stories One
Schools
Elementary Schools Tanglewood
Middle Schools Mclean
High Schools Paschal
School District Fort Worth Isd
Others
Restrictions Architectural,Deed
Ownership Call Agent for names
Acceptable Financing Cash, Conventional, VA Loan
Listing Terms Cash, Conventional, VA Loan
Financing Cash
Special Listing Condition Deed Restrictions
Read Less
Want to know what your home might be worth? Contact us for a FREE valuation!

Our team is ready to help you sell your home for the highest possible price ASAP

©2024 North Texas Real Estate Information Systems.
Bought with Kaci Strawn • Burt Ladner Real Estate LLC






