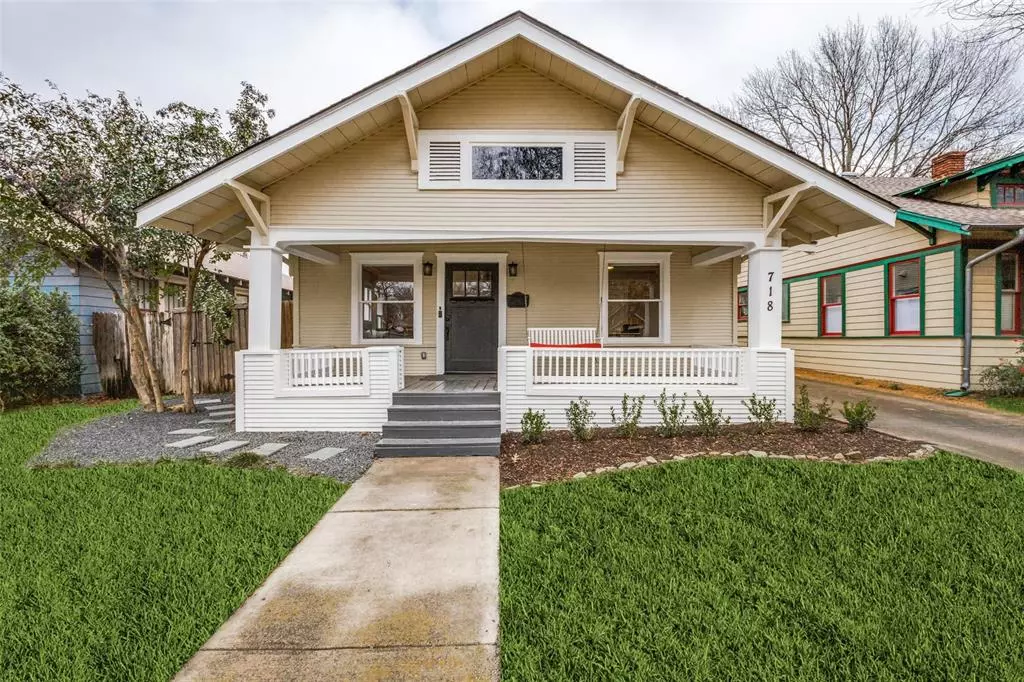$750,000
For more information regarding the value of a property, please contact us for a free consultation.
718 Parkmont Street Dallas, TX 75214
4 Beds
4 Baths
3,032 SqFt
Key Details
Property Type Single Family Home
Sub Type Single Family Residence
Listing Status Sold
Purchase Type For Sale
Square Footage 3,032 sqft
Price per Sqft $247
Subdivision Munger Place
MLS Listing ID 20572911
Sold Date 05/01/24
Style Craftsman,Traditional
Bedrooms 4
Full Baths 3
Half Baths 1
HOA Y/N None
Year Built 1931
Lot Size 7,100 Sqft
Acres 0.163
Lot Dimensions 50x146
Property Description
Updated 1930s Craftsman situated amongst tree-lined street in Junius Heights historic district. Flexible floor plan boasts 4 bedrooms, 3.5 bathrooms, multiple living rooms. The home is in a highly walkable area, located one block from stunning Swiss Avenue and close to lower Greenville, Lakewood Shopping Center, the Santa Fe Trail, and neighborhood parks. Walk up the steps to find a picturesque covered patio and porch swing, a perfect spot to take in the charming street. The first floor features a living room, a dining room, a guest bedroom and full bath, and a second guest bedroom that can be used as an office. The open kitchen, breakfast room, and family room allow for easy entertaining. Upstairs find one more bedroom and ensuite bathroom, as well as a media room, a game room, and a large primary suite with a spacious bathroom and walk-in closet. This home’s perfect blend of history, charm, and updated interiors, along with its desirable location, make it a treasured find.
Location
State TX
County Dallas
Direction From Downtown Dallas, north on Gaston. Right on Parkmont. Home is on the left.
Rooms
Dining Room 2
Interior
Interior Features Cable TV Available, Decorative Lighting, Eat-in Kitchen, Granite Counters, High Speed Internet Available, Kitchen Island, Open Floorplan, Walk-In Closet(s)
Heating Central, Natural Gas, Zoned
Cooling Ceiling Fan(s), Central Air, Electric, Zoned
Flooring Carpet, Ceramic Tile, Wood
Appliance Built-in Gas Range, Dishwasher, Disposal, Gas Cooktop, Microwave, Double Oven, Plumbed For Gas in Kitchen, Refrigerator
Heat Source Central, Natural Gas, Zoned
Exterior
Exterior Feature Covered Patio/Porch, Rain Gutters
Garage Spaces 2.0
Fence Wood
Utilities Available City Sewer, City Water
Roof Type Composition
Total Parking Spaces 2
Garage Yes
Building
Lot Description Few Trees, Interior Lot, Landscaped, Sprinkler System
Story Two
Foundation Pillar/Post/Pier
Level or Stories Two
Structure Type Frame,Wood
Schools
Elementary Schools Lipscomb
Middle Schools Long
High Schools Woodrow Wilson
School District Dallas Isd
Others
Restrictions Architectural,Building,Other
Ownership See Agent
Acceptable Financing Cash, Conventional
Listing Terms Cash, Conventional
Financing Conventional
Read Less
Want to know what your home might be worth? Contact us for a FREE valuation!

Our team is ready to help you sell your home for the highest possible price ASAP

©2024 North Texas Real Estate Information Systems.
Bought with Kelley Schadt • Allie Beth Allman & Assoc.






