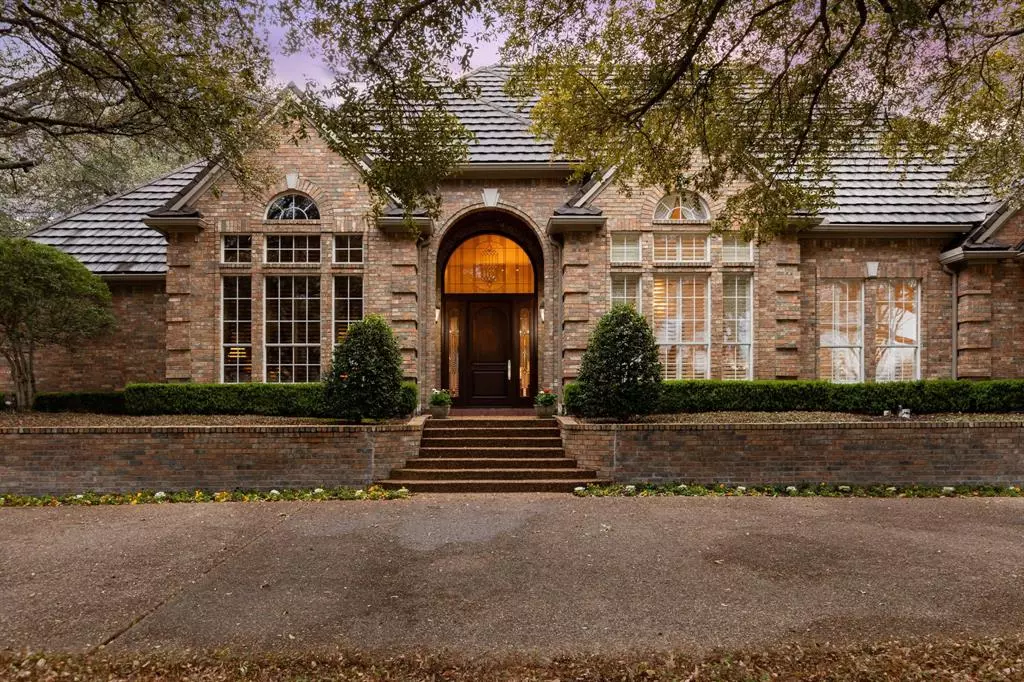$1,740,000
For more information regarding the value of a property, please contact us for a free consultation.
6606 Forestshire Drive Dallas, TX 75230
4 Beds
4 Baths
4,188 SqFt
Key Details
Property Type Single Family Home
Sub Type Single Family Residence
Listing Status Sold
Purchase Type For Sale
Square Footage 4,188 sqft
Price per Sqft $415
Subdivision Forest Place
MLS Listing ID 20549478
Sold Date 04/16/24
Style Traditional
Bedrooms 4
Full Baths 3
Half Baths 1
HOA Fees $70/ann
HOA Y/N Mandatory
Year Built 1989
Annual Tax Amount $33,622
Lot Size 0.375 Acres
Acres 0.375
Lot Dimensions 110 x 146
Property Description
Welcome to 6606 Forestshire Dr., embodying elegance and comfort in Dallas. This single-level gem features soaring ceilings and a seamless floor plan ideal for both grand and intimate gatherings. Its heart is the backyard oasis, complete with a pool, spa, waterfall, and gazebo, ensuring relaxation. A turfed side yard near the breakfast area offers greenery without the maintenance. The home boasts solid-core doors, ample storage, a 3-car garage with epoxy flooring and a workbench. Plantation shutters throughout most of the house regulate light, while a secret panel reveals a cedar closet, blending luxury with practicality. The culinary adventures are elevated in the kitchen equipped with Thermador appliances and a Sub-Zero refrigerator. A 50-year Decra Stone Coated Steel Roof tops this masterpiece, promising longevity. Experience a perfect mix of style, comfort, and durability at this distinguished Dallas address, meticulously maintained for supreme enjoyment.
Location
State TX
County Dallas
Community Greenbelt, Lake
Direction From Preston Rd. go east on Forest Lane. Turn south on Forestshire Dr. House will be on the south side of the street.
Rooms
Dining Room 2
Interior
Interior Features Built-in Wine Cooler, Cedar Closet(s), Chandelier, Eat-in Kitchen, Granite Counters, High Speed Internet Available, Kitchen Island, Paneling, Pantry, Vaulted Ceiling(s), Walk-In Closet(s), Wet Bar
Heating Central, Fireplace(s), Natural Gas, Zoned
Cooling Ceiling Fan(s), Central Air, Electric, Zoned
Flooring Carpet, Ceramic Tile, Hardwood, Marble, Wood
Fireplaces Number 2
Fireplaces Type Family Room, Gas, Gas Starter, Living Room
Appliance Built-in Refrigerator, Dishwasher, Disposal, Electric Cooktop, Electric Oven, Microwave, Double Oven, Refrigerator
Heat Source Central, Fireplace(s), Natural Gas, Zoned
Laundry Electric Dryer Hookup, Utility Room, Full Size W/D Area, Washer Hookup
Exterior
Exterior Feature Covered Patio/Porch, Rain Gutters, Lighting, Outdoor Living Center
Garage Spaces 3.0
Fence Fenced, Wood
Pool Cabana, Gunite, In Ground, Outdoor Pool, Pool Sweep, Pool/Spa Combo, Waterfall
Community Features Greenbelt, Lake
Utilities Available Alley, Cable Available, City Sewer, City Water, Electricity Available, Electricity Connected, Individual Gas Meter, Sewer Available, Underground Utilities
Roof Type Metal
Total Parking Spaces 3
Garage Yes
Private Pool 1
Building
Lot Description Interior Lot, Irregular Lot, Landscaped, Sprinkler System, Subdivision
Story One
Foundation Slab
Level or Stories One
Structure Type Brick
Schools
Elementary Schools Pershing
Middle Schools Benjamin Franklin
High Schools Hillcrest
School District Dallas Isd
Others
Ownership Estate of Lyda Lee Whitson
Acceptable Financing Cash, Conventional
Listing Terms Cash, Conventional
Financing Cash
Read Less
Want to know what your home might be worth? Contact us for a FREE valuation!

Our team is ready to help you sell your home for the highest possible price ASAP

©2024 North Texas Real Estate Information Systems.
Bought with Teri Lajone • Allie Beth Allman & Assoc.






