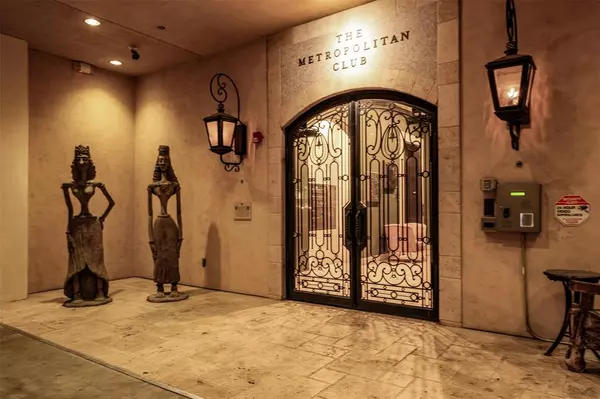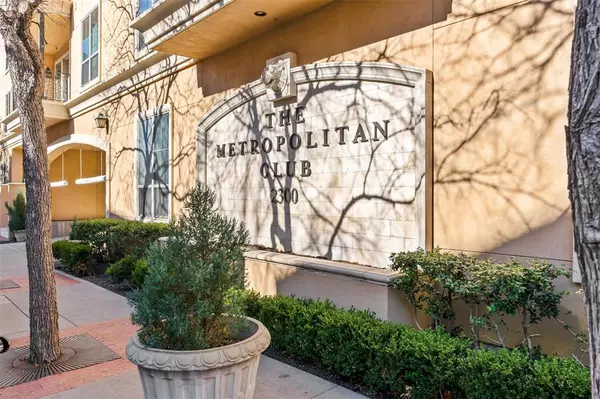$550,000
For more information regarding the value of a property, please contact us for a free consultation.
2300 Leonard Street #505 Dallas, TX 75201
1 Bed
2 Baths
1,340 SqFt
Key Details
Property Type Condo
Sub Type Condominium
Listing Status Sold
Purchase Type For Sale
Square Footage 1,340 sqft
Price per Sqft $410
Subdivision Metropolitan Club Condos
MLS Listing ID 20535551
Sold Date 02/23/24
Style Contemporary/Modern,French
Bedrooms 1
Full Baths 1
Half Baths 1
HOA Fees $494/mo
HOA Y/N Mandatory
Year Built 2004
Annual Tax Amount $10,556
Lot Size 0.520 Acres
Acres 0.52
Property Description
Welcome to the epitome of urban allure at The Zaza Residences, Metropolitan Club. This luxurious condominium unit includes 12-foot ceilings on the top floor with private balcony showing off unobstructed views of downtown Dallas. Inside, discover an open floor plan with hardwood floors, half bath at the entryway, open kitchen to living, & large bright windows. The bedroom suite has a raised ceiling with ensuite bathroom that includes a jetted tub, separate shower, double vanity, water closet & walk-in closet. The unit also features a walk-in utility room with full-sized washer & dryer area & includes 2 secure exclusive garage spaces. Residents enjoy access to Hotel Zaza's amenities, including it's spa, fitness center, & restaurant offering room service for added convenience. The pièce de résistance however awaits atop at the rooftop deck. Featuring a jacuzzi spa, kitchen, and stylish bar area, it's the perfect spot for hosting guests with the stunning Dallas cityscape as your backdrop.
Location
State TX
County Dallas
Community Common Elevator, Community Pool, Community Sprinkler, Curbs, Fitness Center, Gated, Pool, Sidewalks, Spa
Direction See GPS
Rooms
Dining Room 1
Interior
Interior Features Built-in Features, Built-in Wine Cooler, Central Vacuum, Chandelier, Decorative Lighting, Double Vanity, Eat-in Kitchen, Elevator, Granite Counters, High Speed Internet Available, Open Floorplan, Pantry, Sound System Wiring, Vaulted Ceiling(s), Walk-In Closet(s)
Heating Central, Electric, Zoned
Cooling Central Air, Electric, Zoned
Flooring Carpet, Ceramic Tile, Hardwood
Appliance Built-in Gas Range, Built-in Refrigerator, Dishwasher, Disposal, Electric Oven, Gas Water Heater, Ice Maker, Microwave, Tankless Water Heater, Vented Exhaust Fan
Heat Source Central, Electric, Zoned
Laundry Electric Dryer Hookup, In Kitchen, Utility Room, Full Size W/D Area, Washer Hookup
Exterior
Exterior Feature Attached Grill, Awning(s), Balcony, Built-in Barbecue, Covered Deck, Gas Grill, Outdoor Grill, Outdoor Living Center, Outdoor Shower, Private Entrance
Garage Spaces 2.0
Pool Cabana, Fenced, Gunite, In Ground, Outdoor Pool, Water Feature
Community Features Common Elevator, Community Pool, Community Sprinkler, Curbs, Fitness Center, Gated, Pool, Sidewalks, Spa
Utilities Available Asphalt, Cable Available, City Sewer, City Water, Community Mailbox, Concrete, Curbs, Electricity Available, Electricity Connected, Master Gas Meter, Sewer Available, Sidewalk, Underground Utilities
Roof Type Flat
Total Parking Spaces 2
Garage Yes
Private Pool 1
Building
Lot Description Corner Lot, Few Trees, Landscaped, Sprinkler System
Story One
Level or Stories One
Schools
Elementary Schools Milam
Middle Schools Spence
High Schools North Dallas
School District Dallas Isd
Others
Ownership See CAD
Acceptable Financing Cash, Contract, Conventional, Special Funding, Other
Listing Terms Cash, Contract, Conventional, Special Funding, Other
Financing Cash
Read Less
Want to know what your home might be worth? Contact us for a FREE valuation!

Our team is ready to help you sell your home for the highest possible price ASAP

©2024 North Texas Real Estate Information Systems.
Bought with Jamie Lodes • Find Me A Place LLC






