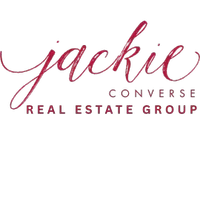$450,000
For more information regarding the value of a property, please contact us for a free consultation.
1500 Niagara Boulevard Lewisville, TX 75077
3 Beds
2 Baths
2,091 SqFt
Key Details
Property Type Single Family Home
Sub Type Single Family Residence
Listing Status Sold
Purchase Type For Sale
Square Footage 2,091 sqft
Price per Sqft $215
Subdivision Garden Oak Estates
MLS Listing ID 20482829
Sold Date 02/09/24
Style Traditional
Bedrooms 3
Full Baths 2
HOA Y/N None
Year Built 1997
Annual Tax Amount $8,426
Lot Size 8,450 Sqft
Acres 0.194
Lot Dimensions 60x105
Property Sub-Type Single Family Residence
Property Description
Discover the epitome of modern living with the flexible floorplan that exudes pizazz! Pool, deck & patio area adorned with a stylish private pergola for your tranquil retreat. Open kitchen flows into an expansive living room with fireplace, creating the perfect space to relax or entertain. The oversized yard includes additional area for vehicle parking, gardening, or play -separate from the main yard.
This 1.5-story property boasts a versatile upstairs room, ideal for a 4th bdrm or a chic entertaining area. Elegant granite natural stone countertops grace the bathrooms & kitchen, elevating the home's aesthetic appeal. The front room, conveniently located off the entry, is a perfect office or a formal dining rm. The well-planned floorplan has split bdrms-- primary suite occupying one wing & 2 bdrms on another. Perfectly situated, this home offers easy access to I-35, churches, shopping, schools, & lake-- providing a gateway to the vibrant lifestyle of Lewisville & Flower Mound.
Location
State TX
County Denton
Direction From Garden Ridge turn west on Valley Ridge Blvd. Take an immediate right on Swan Lake Drive, then left on Niagara Blvd. House is on the corner of Swan Lake and Niagara.
Rooms
Dining Room 1
Interior
Interior Features Cable TV Available, Decorative Lighting, Double Vanity, Granite Counters, High Speed Internet Available, Open Floorplan, Pantry, Walk-In Closet(s)
Heating Central, Natural Gas
Cooling Central Air, Electric
Flooring Carpet, Ceramic Tile, Slate, Wood
Fireplaces Number 1
Fireplaces Type Gas Logs, Gas Starter, Living Room
Appliance Dishwasher, Disposal, Electric Range, Gas Water Heater
Heat Source Central, Natural Gas
Laundry In Hall, Full Size W/D Area
Exterior
Exterior Feature Awning(s), Rain Gutters, Outdoor Living Center, RV/Boat Parking
Garage Spaces 2.0
Fence Wood
Pool Gunite, In Ground
Utilities Available Alley, Cable Available, City Sewer, City Water, Curbs, Electricity Connected, Individual Gas Meter, Sidewalk
Roof Type Composition
Total Parking Spaces 2
Garage Yes
Private Pool 1
Building
Lot Description Corner Lot, Few Trees, Landscaped, Lrg. Backyard Grass, Sprinkler System, Subdivision
Story One and One Half
Foundation Slab
Level or Stories One and One Half
Structure Type Brick
Schools
Elementary Schools Valley Ridge
Middle Schools Huffines
High Schools Lewisville
School District Lewisville Isd
Others
Ownership J. Archer
Acceptable Financing Cash, Conventional, FHA
Listing Terms Cash, Conventional, FHA
Financing FHA 203(b)
Read Less
Want to know what your home might be worth? Contact us for a FREE valuation!

Our team is ready to help you sell your home for the highest possible price ASAP

©2025 North Texas Real Estate Information Systems.
Bought with Michelle Wilken • Ebby Halliday, Realtors


