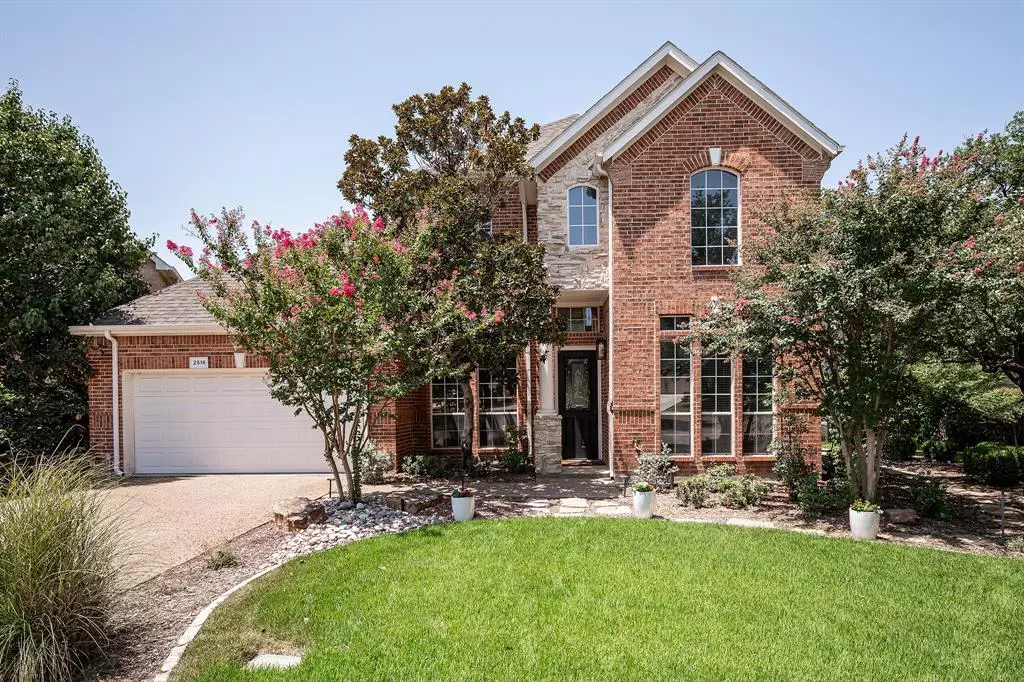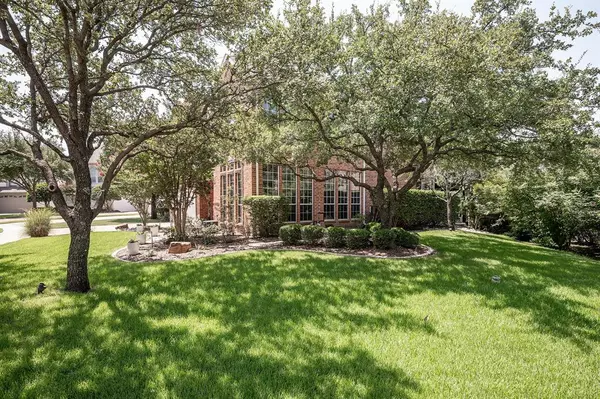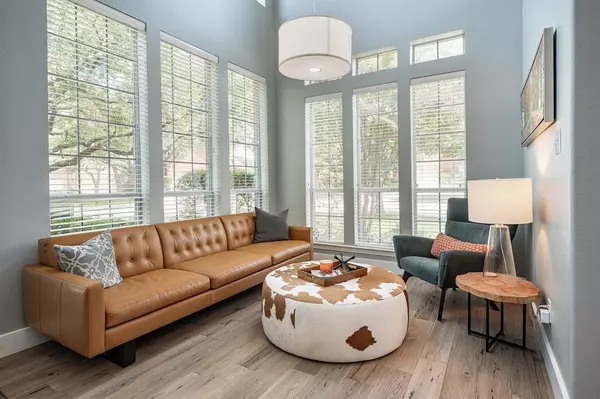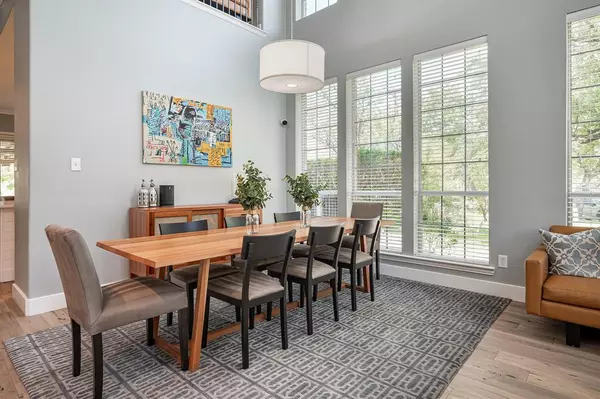$799,000
For more information regarding the value of a property, please contact us for a free consultation.
2516 Briarcrest Drive Irving, TX 75063
3 Beds
3 Baths
3,034 SqFt
Key Details
Property Type Single Family Home
Sub Type Single Family Residence
Listing Status Sold
Purchase Type For Sale
Square Footage 3,034 sqft
Price per Sqft $263
Subdivision Hackberry Creek Village Ph 04
MLS Listing ID 20401012
Sold Date 09/20/23
Style Traditional
Bedrooms 3
Full Baths 2
Half Baths 1
HOA Fees $163/ann
HOA Y/N Mandatory
Year Built 2000
Annual Tax Amount $13,638
Lot Size 7,318 Sqft
Acres 0.168
Property Description
Gorgeous executive patio home on golf-view, cul-de-sac lot. Completely remodeled w all hard surface floors, quartz counters, LED lighting, ss appl, Pavestone patio, and more. Stacked formal living-dining w wood floors & soaring 2-story windows. Wrought iron & wood staircase. Dbl glass Fr doors to main level study. Great room features wood floors, cut marble sealed gas FP, and recessed lighting. Chef's kitchen w quartz bfast bar, 2023 white cabinets, dbl ovens, gas cooktop, and walk-in pantry. Sunny bfast room has built-in coffee-wine bar + wine chiller, custom lighting, and patio-yard access. Private main level primary suite + stunning spa bath w custom tile, frmls glass rainshower, slipper tub, and WIC. Upstairs loft + gameroom provides flex space for any lifestyle. 2 more beds up share Hollywood bath w separate vanities. Fab Pavestone patio w roof & skylights. Landscaped yard w sprinkler & iron fence...easy to enclose side yard for extra space or pool. XL 2-car gar w lift for 3rd car
Location
State TX
County Dallas
Community Gated, Greenbelt, Guarded Entrance, Park, Perimeter Fencing, Playground, Sidewalks, Other
Direction From Kinwest Pkwy... Enter Hackberry Creek at Summitview Guard Gate 2. Must show ID and biz card to enter. Turn Right onto Waterford Dr. Turn Left onto Briarcrest Dr.
Rooms
Dining Room 2
Interior
Interior Features Built-in Features, Built-in Wine Cooler, Cable TV Available, Chandelier, Decorative Lighting, Double Vanity, High Speed Internet Available, Kitchen Island, Loft, Open Floorplan, Pantry, Smart Home System, Sound System Wiring, Walk-In Closet(s)
Heating Central, Natural Gas, Zoned
Cooling Attic Fan, Ceiling Fan(s), Central Air, Electric, Zoned
Flooring Laminate, Tile, Wood
Fireplaces Number 2
Fireplaces Type Gas Logs, Gas Starter, Great Room, Master Bedroom, Stone
Appliance Dishwasher, Disposal, Electric Oven, Gas Cooktop, Gas Water Heater, Microwave, Convection Oven, Double Oven, Plumbed For Gas in Kitchen, Refrigerator, Trash Compactor
Heat Source Central, Natural Gas, Zoned
Laundry Electric Dryer Hookup, Utility Room, Full Size W/D Area, Washer Hookup
Exterior
Exterior Feature Covered Patio/Porch, Rain Gutters, Lighting
Garage Spaces 2.0
Fence Back Yard, Wrought Iron
Community Features Gated, Greenbelt, Guarded Entrance, Park, Perimeter Fencing, Playground, Sidewalks, Other
Utilities Available Cable Available, City Sewer, City Water, Electricity Available, Natural Gas Available, Sidewalk, Underground Utilities
Roof Type Composition
Total Parking Spaces 2
Garage Yes
Building
Lot Description Cul-De-Sac, Landscaped, Many Trees, On Golf Course, Sprinkler System, Subdivision, Zero Lot Line
Story Two
Foundation Slab
Level or Stories Two
Structure Type Brick,Rock/Stone
Schools
Elementary Schools Lascolinas
Middle Schools Bush
High Schools Ranchview
School District Carrollton-Farmers Branch Isd
Others
Ownership see agent
Acceptable Financing Cash, Conventional
Listing Terms Cash, Conventional
Financing Conventional
Read Less
Want to know what your home might be worth? Contact us for a FREE valuation!

Our team is ready to help you sell your home for the highest possible price ASAP

©2025 North Texas Real Estate Information Systems.
Bought with Leslie Calvert • Laughlin Group Realty





