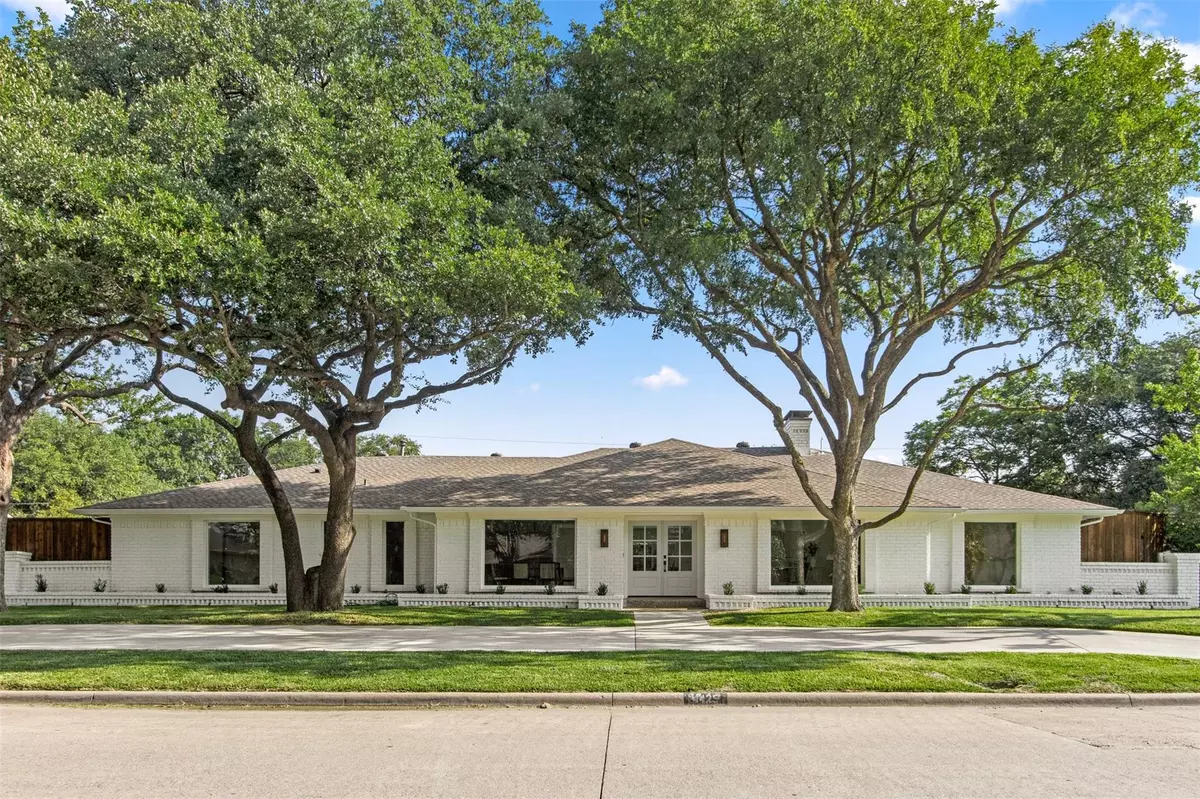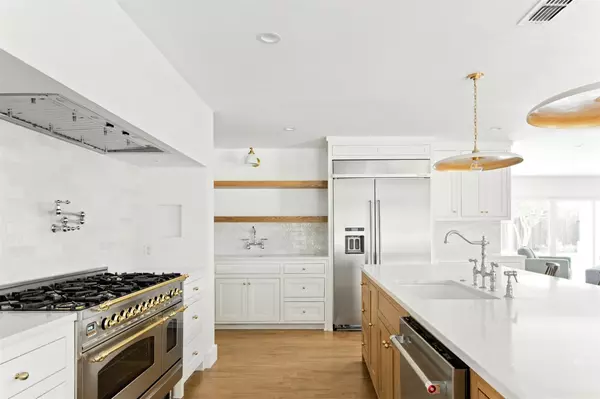$1,499,950
For more information regarding the value of a property, please contact us for a free consultation.
4425 Harvest Hill Road Dallas, TX 75244
4 Beds
4 Baths
3,650 SqFt
Key Details
Property Type Single Family Home
Sub Type Single Family Residence
Listing Status Sold
Purchase Type For Sale
Square Footage 3,650 sqft
Price per Sqft $410
Subdivision Schreiber Manor 5Th Inst
MLS Listing ID 20345417
Sold Date 07/10/23
Style Ranch
Bedrooms 4
Full Baths 3
Half Baths 1
HOA Y/N None
Year Built 1966
Annual Tax Amount $13,887
Lot Size 0.344 Acres
Acres 0.344
Property Description
Step into timeless elegance at 4425 Harvest Hill Rd in Dallas, TX. This exquisite home boasts 4 br, study, playroom, and sparkling pool. The interior showcases a perfect balance of sophistication and traditional charm, with high-end finishes and meticulous attention to detail throughout. The open floor plan creates a welcoming space for gatherings and entertaining. The chef's kitchen features top-of-the-line appliances, sleek countertops, and ample storage for all your culinary needs. Families will delight in the playroom, a vibrant space kids play area, home gym, yoga or craft rm. The primary suite is a sanctuary with its spa-like en-suite br and 2 spacious W in closets! The backyard oasis features a sparkling pool, perfect for refreshing dips during hot summer days or hosting memorable poolside gatherings. This exceptional home embodies elegance, timeless tradition, and a highly coveted location in the private school corridor and exemplary public schools.
Location
State TX
County Dallas
Community Curbs, Sidewalks
Direction Please use GPS
Rooms
Dining Room 2
Interior
Interior Features Built-in Features, Cable TV Available, Decorative Lighting, Double Vanity, Eat-in Kitchen, High Speed Internet Available, Kitchen Island, Natural Woodwork, Open Floorplan, Pantry, Vaulted Ceiling(s), Walk-In Closet(s)
Heating Central, Electric, Fireplace(s)
Cooling Central Air, Electric
Flooring Marble, Stone, Wood
Fireplaces Number 1
Fireplaces Type Decorative, Gas, Gas Starter, Living Room, Stone
Appliance Built-in Gas Range, Built-in Refrigerator, Commercial Grade Range, Dishwasher, Disposal, Gas Cooktop, Gas Oven, Gas Range, Ice Maker, Microwave, Double Oven, Refrigerator, Tankless Water Heater, Vented Exhaust Fan, Water Filter
Heat Source Central, Electric, Fireplace(s)
Laundry Electric Dryer Hookup, Utility Room, Full Size W/D Area, Washer Hookup
Exterior
Exterior Feature Outdoor Living Center, Uncovered Courtyard
Garage Spaces 2.0
Fence Back Yard, Electric, Fenced, Wood
Pool Gunite, In Ground
Community Features Curbs, Sidewalks
Utilities Available City Sewer, City Water, Curbs, Electricity Available, Individual Gas Meter, Individual Water Meter, Sidewalk
Roof Type Composition
Garage Yes
Private Pool 1
Building
Lot Description Interior Lot, Landscaped, Lrg. Backyard Grass, Many Trees, Subdivision
Story One
Foundation Slab
Level or Stories One
Structure Type Brick
Schools
Elementary Schools Nathan Adams
Middle Schools Walker
High Schools White
School District Dallas Isd
Others
Ownership See Agent
Acceptable Financing Cash, Conventional
Listing Terms Cash, Conventional
Financing Conventional
Read Less
Want to know what your home might be worth? Contact us for a FREE valuation!

Our team is ready to help you sell your home for the highest possible price ASAP

©2024 North Texas Real Estate Information Systems.
Bought with Melinda Spence • Compass RE Texas, LLC.






