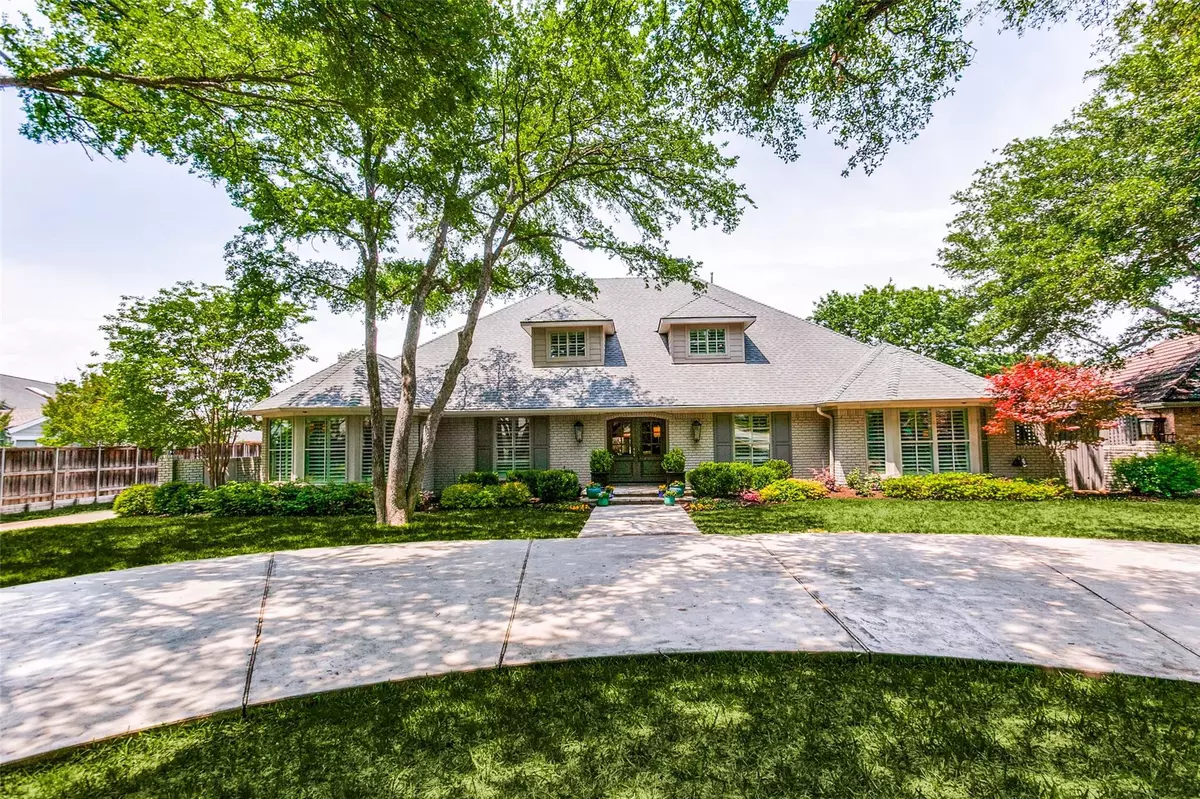$1,849,000
For more information regarding the value of a property, please contact us for a free consultation.
7615 Lairds Lane Dallas, TX 75248
4 Beds
6 Baths
5,042 SqFt
Key Details
Property Type Single Family Home
Sub Type Single Family Residence
Listing Status Sold
Purchase Type For Sale
Square Footage 5,042 sqft
Price per Sqft $366
Subdivision Highland North Add Sec 02
MLS Listing ID 20320222
Sold Date 07/03/23
Style Traditional
Bedrooms 4
Full Baths 5
Half Baths 1
HOA Y/N None
Year Built 1977
Annual Tax Amount $22,908
Lot Size 0.440 Acres
Acres 0.44
Lot Dimensions 19236 sq ft
Property Description
Gorgeous and spacious home situated on rare .44 acre lot in coveted Highlands North. The stunning kitchen with vaulted ceilings features two islands, two walk-in pantries, nugget ice maker, gas cooktop, double oven and other stainless appliances. Massive and welcoming great room has 18-foot ceilings, decorative gas log fireplace, and one of the two large dining areas in this entertaining-friendly, only-of-its-kind home. Primary bedroom includes sitting area, two walk-in closets, two separate vanity areas, a tub and separate shower. Two other bedrooms have walk-in closets and en-suite baths as well. The expansive laundry-mud room allows for crafting, exercise or other uses besides. Large upstairs space includes a wet bar and can be a gameroom or fifth bedroom. The backyard paradise has a gleaming pool, several open patio areas, a large grass space and even a 14x10 storage shed. Other amenities include abundant natural light, built-ins, tons of deep closets on both levels. It's amazing!
Location
State TX
County Dallas
Direction From Coit, west on La Manga, right on Spring Creek to Lairds Lane.
Rooms
Dining Room 2
Interior
Interior Features Cable TV Available, Decorative Lighting, Double Vanity, Eat-in Kitchen, Granite Counters, High Speed Internet Available, Kitchen Island, Open Floorplan, Pantry, Vaulted Ceiling(s), Walk-In Closet(s), Wet Bar
Heating Central
Cooling Central Air
Flooring Carpet, Ceramic Tile, Wood
Fireplaces Number 1
Fireplaces Type Brick, Decorative, Gas Starter, Great Room, Wood Burning
Appliance Built-in Refrigerator, Dishwasher, Disposal, Electric Oven, Gas Cooktop, Ice Maker, Microwave, Double Oven, Plumbed For Gas in Kitchen, Refrigerator, Water Filter
Heat Source Central
Laundry Utility Room, Full Size W/D Area
Exterior
Exterior Feature Rain Gutters
Garage Spaces 3.0
Fence Wood
Pool Gunite, In Ground
Utilities Available Alley, Cable Available, City Sewer, City Water, Concrete, Curbs, Electricity Available, Electricity Connected, Individual Gas Meter, Individual Water Meter, Natural Gas Available, Sewer Available, Sidewalk
Roof Type Composition
Garage Yes
Private Pool 1
Building
Lot Description Interior Lot, Irregular Lot, Landscaped, Lrg. Backyard Grass, Sprinkler System
Story One and One Half
Foundation Slab
Level or Stories One and One Half
Structure Type Brick
Schools
Elementary Schools Bowie
High Schools Pearce
School District Richardson Isd
Others
Restrictions Deed,Easement(s)
Ownership Global Relocation Services Worldwide
Acceptable Financing Cash, Conventional, VA Loan
Listing Terms Cash, Conventional, VA Loan
Financing Cash
Read Less
Want to know what your home might be worth? Contact us for a FREE valuation!

Our team is ready to help you sell your home for the highest possible price ASAP

©2024 North Texas Real Estate Information Systems.
Bought with Abby Liechty • Coldwell Banker Realty Plano






