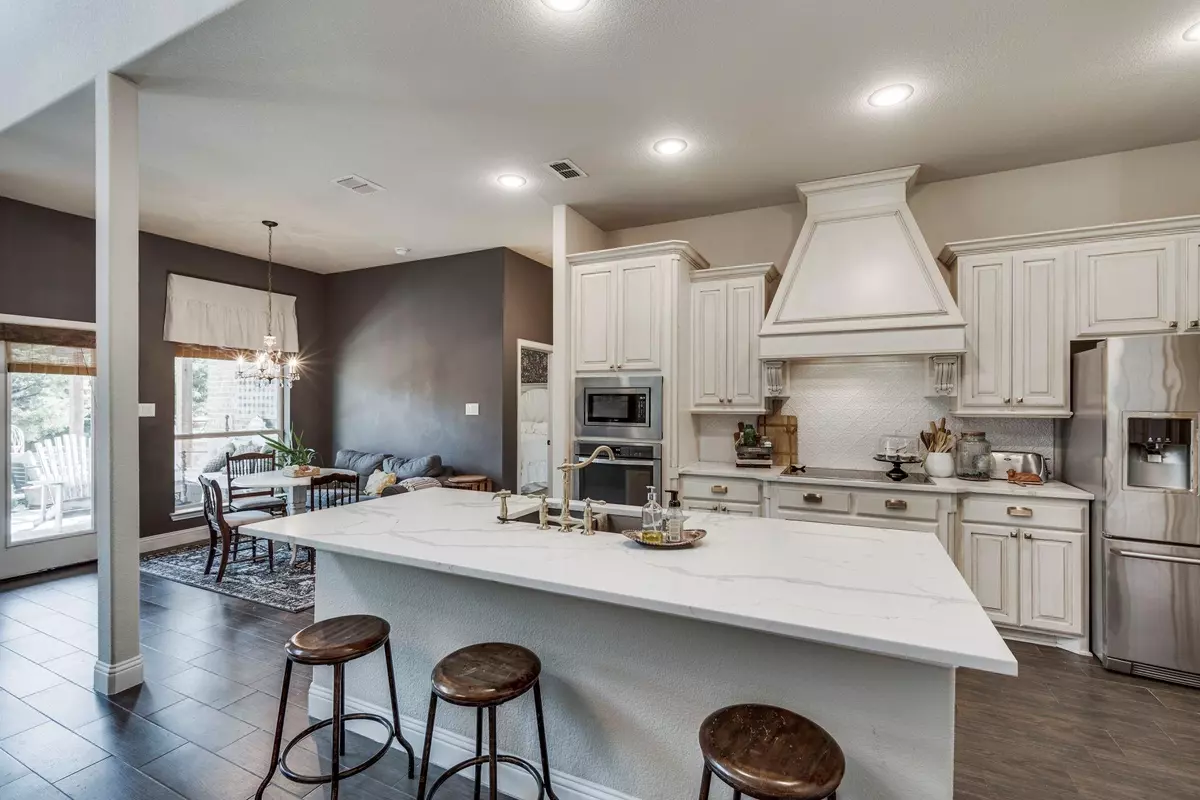$574,000
For more information regarding the value of a property, please contact us for a free consultation.
401 Hillstone Drive Midlothian, TX 76065
5 Beds
3 Baths
3,761 SqFt
Key Details
Property Type Single Family Home
Sub Type Single Family Residence
Listing Status Sold
Purchase Type For Sale
Square Footage 3,761 sqft
Price per Sqft $152
Subdivision Hillstone Estates
MLS Listing ID 20273628
Sold Date 06/23/23
Bedrooms 5
Full Baths 3
HOA Fees $50/ann
HOA Y/N Mandatory
Year Built 2017
Annual Tax Amount $11,022
Lot Size 10,890 Sqft
Acres 0.25
Property Description
Vintage Market Vibe and Cute as can be! Come see this amazing home decorated by owner and professional blogger! All lighting has been updated to either new or vintage fixtures, see transdocs for features list! Need space for a large family? Look no further...with 5 bedrooms and 3 full baths, this home has a great flow! Split bedrooms and large rooms with additional reading room, office or kids hang out space, a split staircase.Back yard living area is set up with a fire pit, outdoor kitchen and pergola for all of your entertaining needs.Private backyard backing up to field that will never be built on boasting tall cedars offers a noise buffer. Wood look tile throughout downstairs with carpet in upstairs bedrooms and master closet only.Professionally landscaped with large front and back porches. You have to see in person to experience the grandeur of this home! Seller can either recarpet or offer allowance. Some items will be for sale, so make your wishlist along with your offer!
Location
State TX
County Ellis
Direction Follow GPS, but from 287 go South and take a left onto Hillstone, just after Ashford Ln. House will be on left with Gold/Purple Sign
Rooms
Dining Room 2
Interior
Interior Features Decorative Lighting, Double Vanity, Eat-in Kitchen, Flat Screen Wiring, High Speed Internet Available, Kitchen Island, Open Floorplan, Pantry, Walk-In Closet(s)
Heating Central, Heat Pump
Cooling Central Air
Flooring Carpet, Tile
Fireplaces Number 1
Fireplaces Type Living Room, Wood Burning
Appliance Dishwasher, Disposal, Electric Cooktop, Electric Oven, Microwave, Vented Exhaust Fan
Heat Source Central, Heat Pump
Laundry Electric Dryer Hookup, Washer Hookup
Exterior
Exterior Feature Attached Grill, Fire Pit, Garden(s), Gas Grill, Rain Gutters, Lighting, Outdoor Kitchen, Outdoor Living Center, Private Yard
Garage Spaces 2.0
Fence Perimeter, Wood
Utilities Available City Sewer, City Water, Curbs, Electricity Connected, Individual Water Meter, Sidewalk, Underground Utilities
Roof Type Composition
Garage Yes
Building
Lot Description Few Trees, Interior Lot, Landscaped
Foundation Slab
Structure Type Brick,Rock/Stone
Schools
Elementary Schools Larue Miller
Middle Schools Frank Seale
High Schools Midlothian
School District Midlothian Isd
Others
Restrictions Deed
Ownership See Tax Roles
Acceptable Financing Cash, Contract, FHA, Lease Back
Listing Terms Cash, Contract, FHA, Lease Back
Financing Cash
Read Less
Want to know what your home might be worth? Contact us for a FREE valuation!

Our team is ready to help you sell your home for the highest possible price ASAP

©2024 North Texas Real Estate Information Systems.
Bought with Alvin Culberson • eXp Realty LLC






