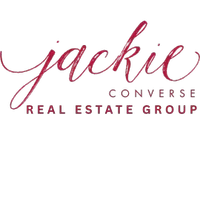$670,000
For more information regarding the value of a property, please contact us for a free consultation.
3608 Oliver Drive Fort Worth, TX 76244
5 Beds
5 Baths
4,322 SqFt
Key Details
Property Type Single Family Home
Sub Type Single Family Residence
Listing Status Sold
Purchase Type For Sale
Square Footage 4,322 sqft
Price per Sqft $155
Subdivision Heritage
MLS Listing ID 20303756
Sold Date 05/23/23
Style Traditional
Bedrooms 5
Full Baths 4
Half Baths 1
HOA Fees $17
HOA Y/N Mandatory
Year Built 2003
Annual Tax Amount $15,291
Lot Size 8,712 Sqft
Acres 0.2
Property Sub-Type Single Family Residence
Property Description
This is it! Enjoy endless summer days lounging by the inground gunite pool, surrounded by a spacious backyard with a fire pit area, flower beds and your own garden planter area. Step inside to find your own haven of peace in this updated Standard Pacific Home, boasting newer energy-efficient low E vinyl windows, wood type flooring, updated carpet, and updated master bath. The entire house has updated interior and exterior paint, while the large open floorplan allows for effortless entertainment with multiple living spaces and a spacious gameroom and media room. Enjoy the ease of a working study with French glass doors and a craft room loft area or second office upstairs, all complemented by a double staircase and a three-car garage. Don't miss this unique opportunity to elevate your lifestyle and make this exquisite home yours. This home will fit your every need.
Location
State TX
County Tarrant
Community Club House, Community Pool, Curbs, Fitness Center, Greenbelt, Jogging Path/Bike Path, Park, Playground, Pool, Sidewalks, Tennis Court(S)
Direction From HWY 35 take Heritage Trace PKWY right on Cogley, Right on Burt, then left on Oliver.
Rooms
Dining Room 2
Interior
Interior Features Chandelier, Decorative Lighting, Flat Screen Wiring, Granite Counters, High Speed Internet Available, Kitchen Island, Multiple Staircases, Natural Woodwork, Open Floorplan, Pantry, Walk-In Closet(s)
Heating Central, Natural Gas
Cooling Central Air, Electric
Flooring Carpet, Hardwood, Tile, Other
Fireplaces Number 1
Fireplaces Type Gas, Gas Logs, Living Room
Appliance Dishwasher, Electric Oven, Gas Cooktop, Microwave, Plumbed For Gas in Kitchen, Refrigerator
Heat Source Central, Natural Gas
Laundry Electric Dryer Hookup, Utility Room, Full Size W/D Area, Washer Hookup
Exterior
Exterior Feature Covered Patio/Porch, Fire Pit, Rain Gutters, Lighting
Garage Spaces 3.0
Fence Back Yard, High Fence, Wood
Pool In Ground, Outdoor Pool, Pool Sweep, Pump, Salt Water
Community Features Club House, Community Pool, Curbs, Fitness Center, Greenbelt, Jogging Path/Bike Path, Park, Playground, Pool, Sidewalks, Tennis Court(s)
Utilities Available Asphalt, City Sewer, City Water, Concrete, Curbs, Individual Gas Meter, Individual Water Meter, Natural Gas Available, Sidewalk, Underground Utilities
Roof Type Composition
Total Parking Spaces 3
Garage Yes
Private Pool 1
Building
Lot Description Interior Lot, Landscaped, Lrg. Backyard Grass, Sprinkler System, Subdivision
Story Two
Foundation Slab
Level or Stories Two
Structure Type Brick,Fiber Cement,Rock/Stone
Schools
Elementary Schools Perot
Middle Schools Timberview
High Schools Timber Creek
School District Keller Isd
Others
Restrictions Deed
Ownership Of Record
Acceptable Financing Cash, Conventional, VA Loan
Listing Terms Cash, Conventional, VA Loan
Financing Conventional
Special Listing Condition Aerial Photo, Deed Restrictions, Survey Available
Read Less
Want to know what your home might be worth? Contact us for a FREE valuation!

Our team is ready to help you sell your home for the highest possible price ASAP

©2025 North Texas Real Estate Information Systems.
Bought with Lindsey Latimer • Allie Beth Allman & Assoc.

