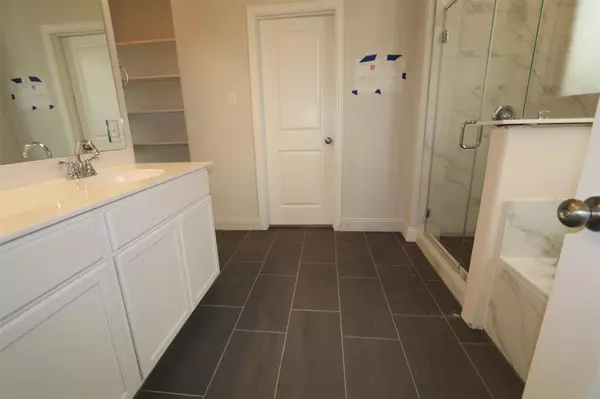$674,990
For more information regarding the value of a property, please contact us for a free consultation.
2846 Trail Head Drive Corinth, TX 76210
4 Beds
4 Baths
2,811 SqFt
Key Details
Property Type Single Family Home
Sub Type Single Family Residence
Listing Status Sold
Purchase Type For Sale
Square Footage 2,811 sqft
Price per Sqft $240
Subdivision Lake Sharon
MLS Listing ID 20232732
Sold Date 04/14/23
Style Traditional
Bedrooms 4
Full Baths 3
Half Baths 1
HOA Fees $104/ann
HOA Y/N Mandatory
Year Built 2023
Lot Size 6,882 Sqft
Acres 0.158
Lot Dimensions 56x131x50x126
Property Description
Built by M-I Homes. This 2-story Whitley is located in picturesque community of Lake Sharon Estates and backs up to beautiful walking trails around the nearby lake. The style and durability of gray, wood-look tile flooring greets you in the foyer. A study space can be found immediately off the foyer. Continue into the luxurious, open-concept spaces to find the modern kitchen, dining room, and family room. The kitchen is well equipped with a large center island with pendant lighting, white-painted cabinetry with LED undermount lighting, stainless steel appliances, and more. The owner's suite is the only bedroom on the first floor for maximum privacy and includes a bay window looking out to the covered patio and tree-lined trails. The deluxe owner's bathroom delivers the daily convenience of double sinks, a large walk-in shower, plus a separate tub. The open, baluster-lined staircase leads you to the game room, 3 bedrooms, and 2 full baths on the second floor. Schedule your visit today!
Location
State TX
County Denton
Direction Via 35-E: Head on I-35E. Take exit 458 to Swisher. Turn left on Swisher 2181. In about 3.5 miles turn right onto Barrel Strap 2499. In about 0.2 miles turn right onto Lani Falls Drive to enter the community.
Rooms
Dining Room 1
Interior
Interior Features Cable TV Available, Decorative Lighting, Vaulted Ceiling(s)
Heating Central, Natural Gas
Cooling Ceiling Fan(s), Central Air, Electric
Flooring Carpet, Ceramic Tile
Appliance Dishwasher, Disposal, Gas Cooktop, Tankless Water Heater, Vented Exhaust Fan
Heat Source Central, Natural Gas
Laundry Utility Room
Exterior
Exterior Feature Covered Patio/Porch, Rain Gutters
Garage Spaces 2.0
Fence Wood, Wrought Iron
Utilities Available City Sewer, City Water, Concrete, Individual Gas Meter, Individual Water Meter, Underground Utilities
Roof Type Composition
Garage Yes
Building
Lot Description Adjacent to Greenbelt, Corner Lot, Few Trees, Greenbelt, Sprinkler System, Subdivision, Water/Lake View
Story Two
Foundation Slab
Structure Type Brick
Schools
Elementary Schools Mildrdhawk
School District Denton Isd
Others
Restrictions Deed
Ownership MI Homes
Acceptable Financing Cash, Conventional, FHA, VA Loan
Listing Terms Cash, Conventional, FHA, VA Loan
Financing Conventional
Special Listing Condition Deed Restrictions
Read Less
Want to know what your home might be worth? Contact us for a FREE valuation!

Our team is ready to help you sell your home for the highest possible price ASAP

©2024 North Texas Real Estate Information Systems.
Bought with Mingshan Zhang • MRG Realty






