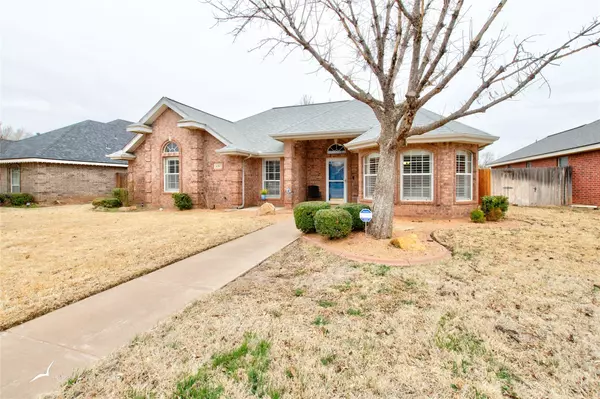$258,900
For more information regarding the value of a property, please contact us for a free consultation.
4382 Rio Mesa Drive Abilene, TX 79606
3 Beds
2 Baths
1,712 SqFt
Key Details
Property Type Single Family Home
Sub Type Single Family Residence
Listing Status Sold
Purchase Type For Sale
Square Footage 1,712 sqft
Price per Sqft $151
Subdivision Enchanted Mesa Estates
MLS Listing ID 20266214
Sold Date 03/31/23
Style Traditional
Bedrooms 3
Full Baths 2
HOA Y/N None
Year Built 1999
Annual Tax Amount $5,326
Lot Size 7,492 Sqft
Acres 0.172
Property Description
This one has it all - curb appeal, great location & neighborhood, lovely living spaces! Step into a living area featuring vaulted ceilings, great natural light & LPV flooring. Wood burning fireplace has an electric insert that can be easily removed, depending on the season. Through the open dining room, you will find the efficient kitchen even has a spot for breakfast in front of the bay windows. The primary bedroom, with vaulted ceiling, boasts enough room for a cozy sitting area, while the ensuite bath has double sinks, walk-in closets, a soaking tub & separate shower. Nice sized secondary bedrooms. Not a bit of carpet or popcorn ceiling anywhere. Plantation shutters throughout; truly move-in ready! Rear entry garage is just steps away across a covered breezeway. Enjoy the lush lawn & a shade tree in the fenced backyard, where you will also find an 8x12 shed, finished out, heated & cooled - perfect for the hobbyist. Sprinklers front & back, St. Augustine grass. Fridge will stay.
Location
State TX
County Taylor
Direction South on Buffalo Gap Road, past Antilley. Turn right on Rio Mesa; second house on the right.
Rooms
Dining Room 2
Interior
Interior Features Cable TV Available, Eat-in Kitchen, Granite Counters, High Speed Internet Available, Vaulted Ceiling(s), Walk-In Closet(s)
Heating Central, Electric, Fireplace Insert, Fireplace(s)
Cooling Central Air, Electric
Flooring Ceramic Tile, Laminate, Luxury Vinyl Plank
Fireplaces Number 1
Fireplaces Type Electric, Wood Burning
Appliance Dishwasher, Disposal, Electric Range, Electric Water Heater, Microwave
Heat Source Central, Electric, Fireplace Insert, Fireplace(s)
Laundry Electric Dryer Hookup, Utility Room, Full Size W/D Area, Washer Hookup
Exterior
Exterior Feature Rain Gutters
Garage Spaces 2.0
Fence Privacy, Wood
Utilities Available Asphalt, Cable Available, City Sewer, City Water, Curbs, Underground Utilities
Roof Type Composition
Garage Yes
Building
Lot Description Interior Lot, Landscaped, Sprinkler System
Story One
Foundation Slab
Structure Type Brick
Schools
Elementary Schools Wylie West
High Schools Wylie
School District Wylie Isd, Taylor Co.
Others
Ownership Cheryl L Parsons & Evelyn S Gan
Acceptable Financing Cash, Conventional, FHA, VA Loan
Listing Terms Cash, Conventional, FHA, VA Loan
Financing FHA
Special Listing Condition Survey Available
Read Less
Want to know what your home might be worth? Contact us for a FREE valuation!

Our team is ready to help you sell your home for the highest possible price ASAP

©2024 North Texas Real Estate Information Systems.
Bought with Briana Valenzuela • Redbird Realty LLC






