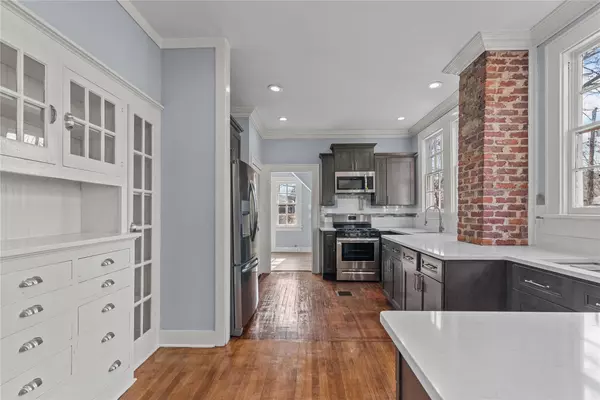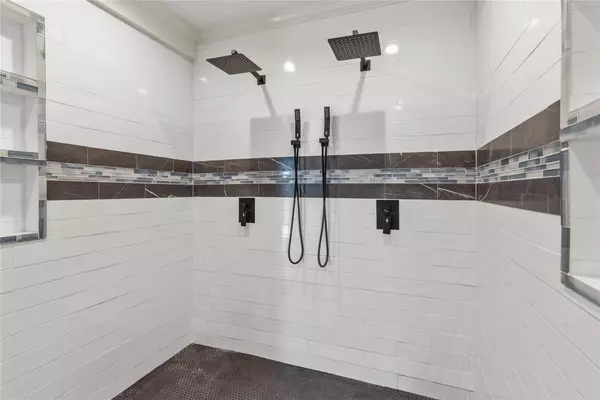$249,200
For more information regarding the value of a property, please contact us for a free consultation.
601 Wilkinson Street Shreveport, LA 71104
5 Beds
4 Baths
3,640 SqFt
Key Details
Property Type Single Family Home
Sub Type Single Family Residence
Listing Status Sold
Purchase Type For Sale
Square Footage 3,640 sqft
Price per Sqft $68
Subdivision Curwood Sub
MLS Listing ID 20236742
Sold Date 03/09/23
Style Craftsman
Bedrooms 5
Full Baths 3
Half Baths 1
HOA Y/N None
Year Built 1930
Annual Tax Amount $821
Lot Size 8,886 Sqft
Acres 0.204
Property Sub-Type Single Family Residence
Property Description
Welcome to your dream home in the charming Historic Highland neighborhood. This beautifully crafted Craftsman-style home, originally built in the early 1900s, has been fully remodeled to offer the perfect blend of vintage charm and modern luxury.
Boasting 3640 square feet of living space, this two-story home offers 5 bedrooms and 3.5 bathrooms, including a spacious and elegant primary bedroom with a modern on-suite bathroom that features a soaking tub, two shower heads, walk-in shower, anti-fog and dimming vanity mirror.
The kitchen is a chef's dream, with quartz countertops, stainless steel appliances, and a tankless water heater. The home is perfect for those who appreciate turn of the century architecture, combined with the convenience and comfort of modern amenities.
Experience the best of both worlds in this one-of-a-kind home in one of the most desirable neighborhoods in the city. Video Tour is available on listing agents Facebook page.
Location
State LA
County Caddo
Direction Corner of Wilkinson St & Creswell Ave
Rooms
Dining Room 2
Interior
Interior Features Built-in Features, Cable TV Available, Decorative Lighting, Double Vanity, Eat-in Kitchen, Granite Counters, High Speed Internet Available, Kitchen Island, Multiple Staircases, Natural Woodwork, Pantry, Smart Home System, Walk-In Closet(s), In-Law Suite Floorplan
Heating Central
Cooling Central Air
Flooring Hardwood, Luxury Vinyl Plank
Fireplaces Number 2
Fireplaces Type Gas
Appliance Built-in Gas Range, Dishwasher, Disposal, Microwave, Refrigerator, Tankless Water Heater, Vented Exhaust Fan
Heat Source Central
Laundry Electric Dryer Hookup, Gas Dryer Hookup, Utility Room, Full Size W/D Area
Exterior
Utilities Available Cable Available, City Sewer, City Water, Electricity Connected, Individual Gas Meter, Individual Water Meter
Roof Type Composition
Garage No
Building
Story Two
Foundation Pillar/Post/Pier
Structure Type Wood
Schools
Elementary Schools Caddo Isd Schools
School District Caddo Psb
Others
Ownership Leeson, LLC
Financing VA
Special Listing Condition Historical
Read Less
Want to know what your home might be worth? Contact us for a FREE valuation!

Our team is ready to help you sell your home for the highest possible price ASAP

©2025 North Texas Real Estate Information Systems.
Bought with Karen Hoell • RE/MAX Real Estate Services





