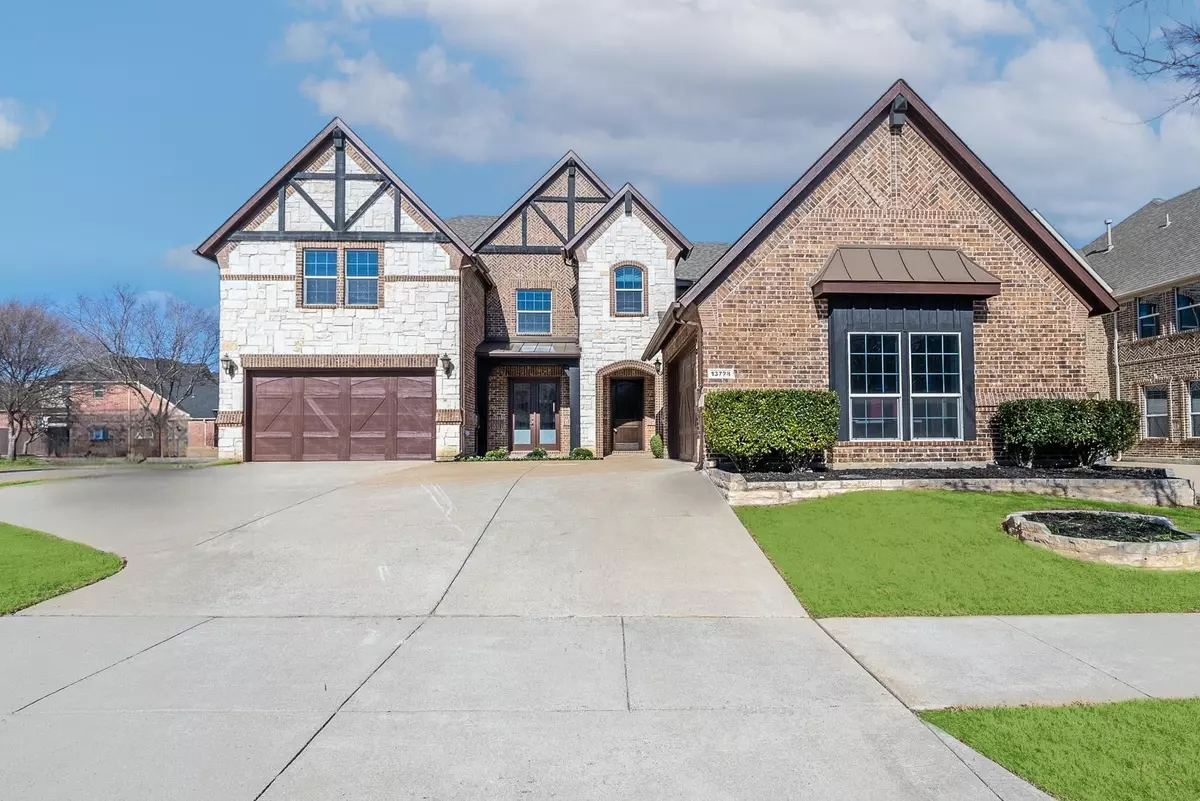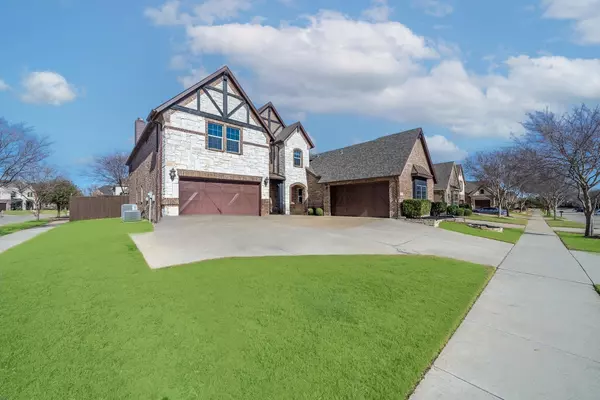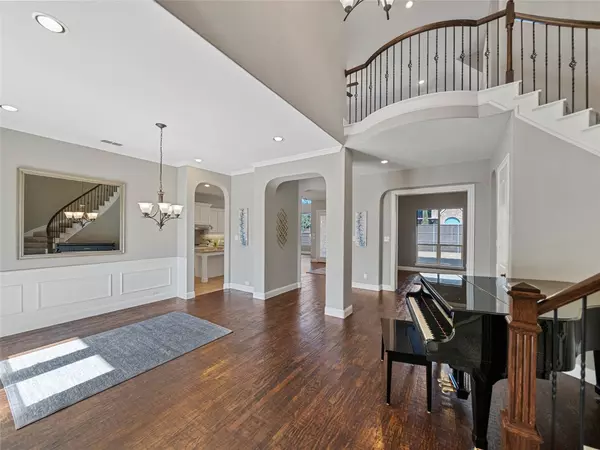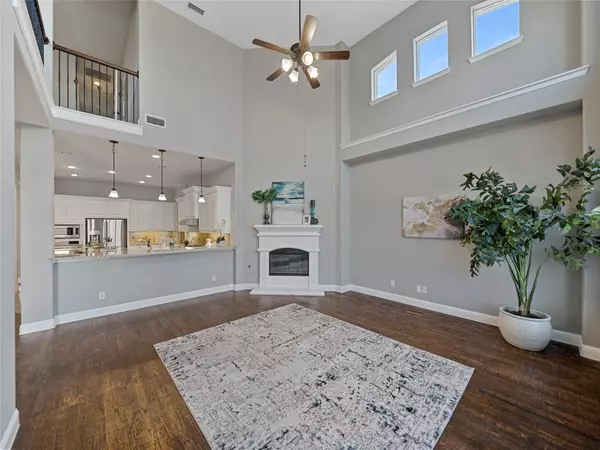$1,200,000
For more information regarding the value of a property, please contact us for a free consultation.
13728 Nash Lane Frisco, TX 75035
5 Beds
7 Baths
4,611 SqFt
Key Details
Property Type Single Family Home
Sub Type Single Family Residence
Listing Status Sold
Purchase Type For Sale
Square Footage 4,611 sqft
Price per Sqft $260
Subdivision Richwoods Ph Nine
MLS Listing ID 20249864
Sold Date 02/23/23
Style Traditional
Bedrooms 5
Full Baths 5
Half Baths 2
HOA Fees $62
HOA Y/N Mandatory
Year Built 2013
Annual Tax Amount $17,578
Lot Size 10,672 Sqft
Acres 0.245
Property Description
LUXURY LIVING AT IT'S BEST! Located at the prestigious, gated community. Exceptional drive up appeal w the most desirable floor plan & Chateau exterior. Loaded w upgrades on this soft contemporary jewel showcase w high-end finishes. 5 bedrooms+ a study, 5 full baths, 2 half baths, Media room, Game room, loft & 4 car garage. The magnificent 2-story foyer proudly displays elegant staircases. All huge bedrooms with private baths. Master retreat with gorgeous bathroom and custom Walk in closets. Tons of upgrades, & built-ins, designer chandeliers and decorator's touches throughout. Gourmet kitchen features granite counters, large island, stainless appliances with gas range, & double ovens. 2020 Tankless water heater. New designers color, new granite vanities, & new carpet. LG corner lot! Covered patio. '19 Roof. Professionally landscaped. A rare opportunity to find high quality w attention to every detail in a phenomenal setting! The most wanted Frisco ISD. close to Tollway, 121 & Preston.
Location
State TX
County Collin
Community Club House, Community Pool, Fitness Center, Gated, Greenbelt, Sidewalks
Direction 121 N, then exit Independence. Go N. on Independence. At Kelmscot, take a left. Enter the gated community. At Kelmscot and Richwoods Dr, turn left. Second street on right is Amalfi. Turn R on Amalfi. Turn L on Nash. large corner lot. Minutes to HW 121, Preston, and all shopping areas.
Rooms
Dining Room 2
Interior
Interior Features Cable TV Available, Chandelier, Double Vanity, Eat-in Kitchen, Granite Counters, High Speed Internet Available, Kitchen Island, Loft, Open Floorplan, Pantry, Vaulted Ceiling(s), Walk-In Closet(s)
Heating Central, ENERGY STAR Qualified Equipment, Natural Gas, Zoned
Cooling Ceiling Fan(s), Central Air, ENERGY STAR Qualified Equipment, Zoned
Flooring Carpet, Ceramic Tile, Wood
Fireplaces Number 1
Fireplaces Type Gas, Gas Logs, Gas Starter, Glass Doors
Appliance Dishwasher, Disposal, Gas Cooktop, Microwave, Tankless Water Heater
Heat Source Central, ENERGY STAR Qualified Equipment, Natural Gas, Zoned
Laundry Utility Room, Full Size W/D Area, Washer Hookup
Exterior
Exterior Feature Covered Deck, Covered Patio/Porch
Garage Spaces 4.0
Fence Wood
Community Features Club House, Community Pool, Fitness Center, Gated, Greenbelt, Sidewalks
Utilities Available City Sewer, City Water, Curbs, Natural Gas Available, Sidewalk
Roof Type Composition
Garage Yes
Building
Lot Description Corner Lot, Landscaped
Story Two
Foundation Slab
Structure Type Brick
Schools
Elementary Schools Mcspedden
School District Frisco Isd
Others
Ownership See LA
Acceptable Financing Cash, Conventional
Listing Terms Cash, Conventional
Financing Cash
Read Less
Want to know what your home might be worth? Contact us for a FREE valuation!

Our team is ready to help you sell your home for the highest possible price ASAP

©2024 North Texas Real Estate Information Systems.
Bought with Cindy O'Gorman • Ebby Halliday, REALTORS






