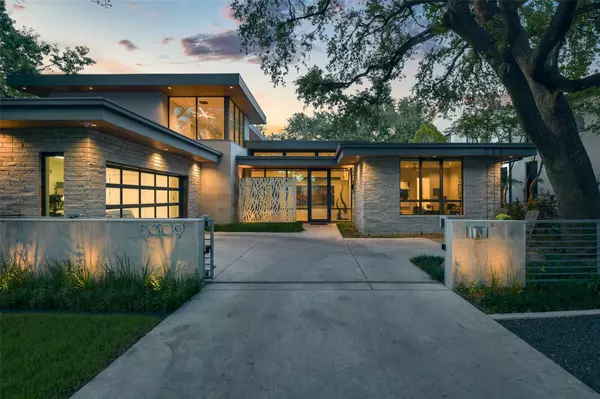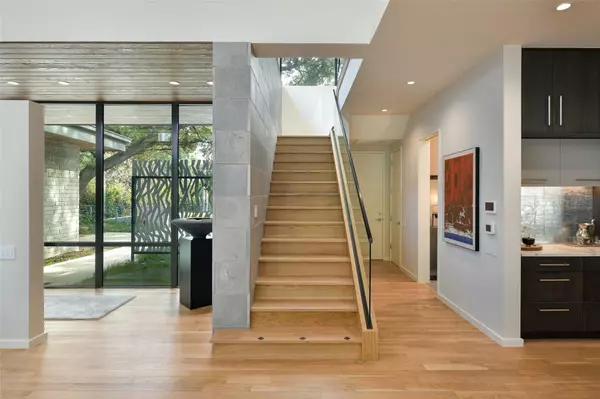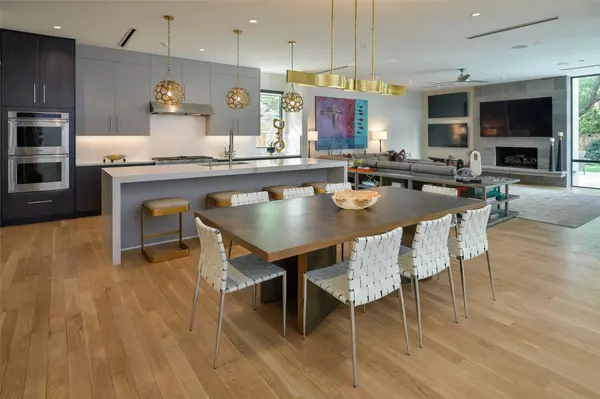$3,400,000
For more information regarding the value of a property, please contact us for a free consultation.
5309 Wenonah Drive Dallas, TX 75209
4 Beds
5 Baths
4,639 SqFt
Key Details
Property Type Single Family Home
Sub Type Single Family Residence
Listing Status Sold
Purchase Type For Sale
Square Footage 4,639 sqft
Price per Sqft $732
Subdivision Greenway Parks Add
MLS Listing ID 14719045
Sold Date 12/21/21
Style Contemporary/Modern
Bedrooms 4
Full Baths 4
Half Baths 1
HOA Fees $95/ann
HOA Y/N Mandatory
Total Fin. Sqft 4639
Year Built 2020
Lot Size 0.356 Acres
Acres 0.356
Lot Dimensions 80x179
Property Description
GREENWAY PARKS modern architectural gem designed by Larson Pedigo Architects and built by Mark Siepiela Custom Homes. This artfully constructed 4 bed-4.5 bath home has todays buyers wish list. Primary suite downstairs, 4 living areas, flexible floor plan with 4th bedroom or study down, expansive family room with smooth stone fireplace and floating hearth, generous sized kitchen with wine refrigerator and walk in pantry. The stunning interiors transition seamlessly to the covered outdoor back patio with FP and pool surrounded by mature oak trees to accent privacy. 45 KW Generac whole house generator, Elan control system, secure gated front drive and entrance. Many more amenities.
Location
State TX
County Dallas
Community Greenbelt, Jogging Path/Bike Path, Park
Direction West on Mockingbird Lane from Dallas North Tollway and take your first right into Greenway Parks. Turn lefton Wenonah Drive & house is on your right. From Inwood Road headed South, turn left on Wenonah Drive.
Rooms
Dining Room 1
Interior
Interior Features Built-in Wine Cooler, Cable TV Available, Decorative Lighting, Dry Bar, Flat Screen Wiring, High Speed Internet Available, Smart Home System, Sound System Wiring
Heating Central, Humidity Control, Natural Gas
Cooling Ceiling Fan(s), Central Air, Electric, Humidity Control
Flooring Carpet, Ceramic Tile, Wood
Fireplaces Number 2
Fireplaces Type Gas Starter, Stone, Wood Burning
Appliance Built-in Refrigerator, Commercial Grade Range, Commercial Grade Vent, Convection Oven, Dishwasher, Disposal, Double Oven, Electric Oven, Gas Cooktop, Gas Range, Ice Maker, Microwave, Plumbed for Ice Maker
Heat Source Central, Humidity Control, Natural Gas
Exterior
Exterior Feature Covered Patio/Porch, Rain Gutters, Lighting, Outdoor Living Center
Garage Spaces 2.0
Fence Gate, Wood
Pool Pool/Spa Combo
Community Features Greenbelt, Jogging Path/Bike Path, Park
Utilities Available City Sewer, City Water, Concrete, Curbs, Individual Gas Meter, Individual Water Meter, Sidewalk
Roof Type Other
Garage Yes
Private Pool 1
Building
Lot Description Irregular Lot, Landscaped, Many Trees, Sprinkler System
Story Two
Foundation Combination
Structure Type Brick,Rock/Stone,Stucco
Schools
Elementary Schools Polk
Middle Schools Cary
High Schools Jefferson
School District Dallas Isd
Others
Ownership See Agent
Financing Cash
Read Less
Want to know what your home might be worth? Contact us for a FREE valuation!

Our team is ready to help you sell your home for the highest possible price ASAP

©2024 North Texas Real Estate Information Systems.
Bought with Lisa Georgalis • Ebby Halliday, REALTORS






