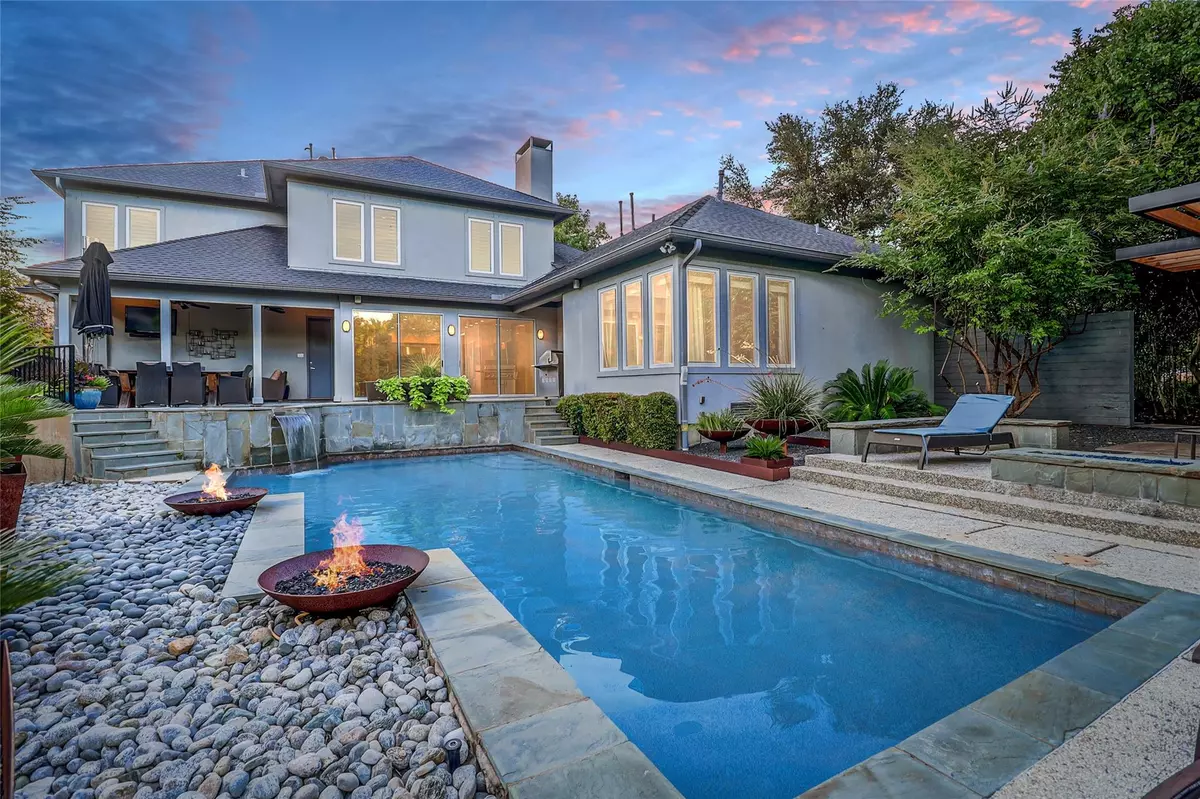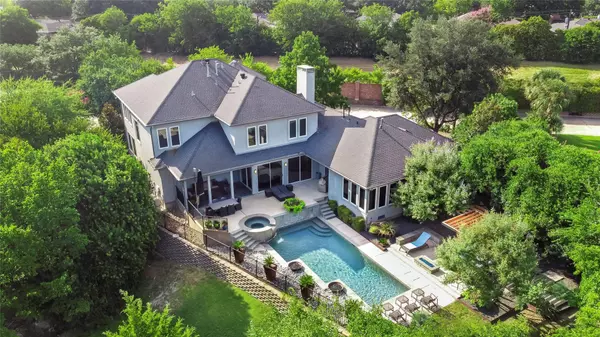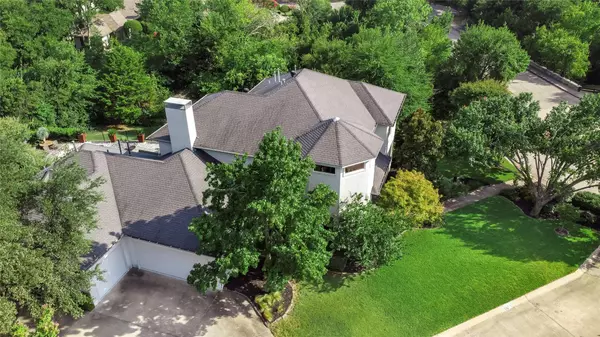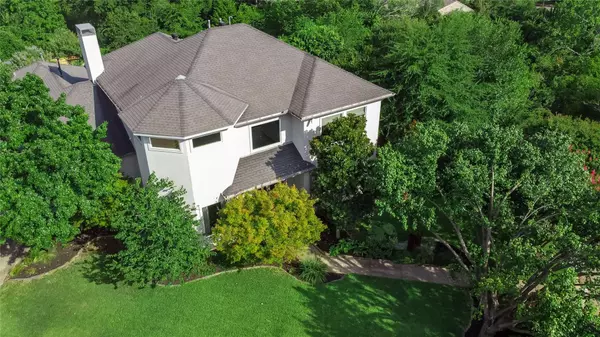$1,220,000
For more information regarding the value of a property, please contact us for a free consultation.
7021 Spanky Branch Court Dallas, TX 75248
4 Beds
5 Baths
4,648 SqFt
Key Details
Property Type Single Family Home
Sub Type Single Family Residence
Listing Status Sold
Purchase Type For Sale
Square Footage 4,648 sqft
Price per Sqft $262
Subdivision Court Estates
MLS Listing ID 14567947
Sold Date 06/18/21
Style Contemporary/Modern
Bedrooms 4
Full Baths 4
Half Baths 1
HOA Fees $12/ann
HOA Y/N Voluntary
Total Fin. Sqft 4648
Year Built 2000
Annual Tax Amount $27,825
Lot Size 0.329 Acres
Acres 0.329
Property Description
In a Class By Itself! This Stunning Contemporary is Located on a Quiet Cul De Sac and Boasts a Lush Corner Creek Lot with Tons of Privacy. Interior Design By Joanie Wyll featuring Beautiful Hardwood Floors, Custom Closets, State of the Art Starpower Media Room, Wet Bar, a Walk Through Butlers Pantry with Wine Storage, and Subzero Wine Cooler. Enjoy Entertaining in the Gourmet Kitchen Featuring Subzero and Wolf Appliances that Easily Flows to an Open Concept Living Room with Natural Light From Floor to Ceiling Windows Overlooking the Backyard Oasis with a Resort-Style Pool, Spa and Pergola. Spacious and Secluded First-Floor Master Suite features
Location
State TX
County Dallas
Direction West on McKamy form Hillcrest, left on Spanky Branch Drive then slight left onto Spanky Branch Court. Through the cul de sac, and bridge. house on the right.
Rooms
Dining Room 2
Interior
Interior Features Built-in Wine Cooler, Flat Screen Wiring, High Speed Internet Available, Wet Bar
Heating Central, Natural Gas, Zoned
Cooling Central Air, Electric, Zoned
Flooring Carpet, Ceramic Tile, Wood
Fireplaces Number 1
Fireplaces Type Gas Logs
Appliance Built-in Refrigerator, Commercial Grade Range, Commercial Grade Vent, Dishwasher, Disposal, Double Oven, Gas Cooktop, Ice Maker, Microwave, Plumbed for Ice Maker
Heat Source Central, Natural Gas, Zoned
Laundry Electric Dryer Hookup, Full Size W/D Area
Exterior
Exterior Feature Covered Patio/Porch, Fire Pit, Rain Gutters, Lighting
Garage Spaces 3.0
Fence Wrought Iron
Pool Gunite, Heated, In Ground, Pool Sweep
Utilities Available City Sewer, City Water
Waterfront Description Creek
Roof Type Composition
Garage Yes
Private Pool 1
Building
Lot Description Cul-De-Sac, Few Trees, Interior Lot, Irregular Lot, Landscaped, Sprinkler System, Subdivision
Story Two
Foundation Pillar/Post/Pier
Structure Type Stucco
Schools
Elementary Schools Brentfield
Middle Schools Parkhill
High Schools Pearce
School District Richardson Isd
Others
Restrictions Easement(s),No Known Restriction(s)
Financing Conventional
Read Less
Want to know what your home might be worth? Contact us for a FREE valuation!

Our team is ready to help you sell your home for the highest possible price ASAP

©2024 North Texas Real Estate Information Systems.
Bought with Julie Cooper • Cooper Realty Group, LLC






