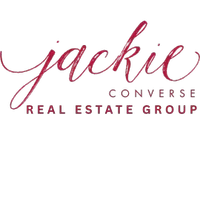$675,000
For more information regarding the value of a property, please contact us for a free consultation.
9632 Croswell Street Fort Worth, TX 76244
4 Beds
3 Baths
3,200 SqFt
Key Details
Property Type Single Family Home
Sub Type Single Family Residence
Listing Status Sold
Purchase Type For Sale
Square Footage 3,200 sqft
Price per Sqft $210
Subdivision Heritage Add
MLS Listing ID 14731546
Sold Date 02/08/22
Style Traditional
Bedrooms 4
Full Baths 3
HOA Fees $16
HOA Y/N Mandatory
Total Fin. Sqft 3200
Year Built 2018
Annual Tax Amount $15,756
Lot Size 10,890 Sqft
Acres 0.25
Property Sub-Type Single Family Residence
Property Description
Stunning and Immaculate 1 STORY HOME in THE HILLS OF HERITAGE.From the moment you walk in you will think you have stepped into a model home,adoring the EXT.UPGRADED WOOD FLOORS THROUGHOUT.The kitchen is a Chef's Dream with plenty of countertop space,cabinetry,and large BREAKFAST BAR open to the family room that features a WALL OF WINDOWS overlooking the GREENBELT,FIREPLACE AND ENC.PATIO that features FLOOR TO CEILING SCREENS.The Master Suite and SPA BATH is oversized and is an absolute dream.You won't have to worry about losing heat again,this home features an ALL HOUSE NATURAL GAS ELECTRIC GENERATOR.There is also an AIR FILTRATION SYSTEM with OZONE GENERATION. Office can be a 5th bedroom. See list of upgrades
Location
State TX
County Tarrant
Direction Travel I-35W North. Exit Heritage Trace Pkwy, turn Right. Exposition Way, turn Left. Mirage Dr, turn Right. Chidester St, turn Left. Bateman Rd, turn Right. Croswell St, turn Left.
Rooms
Dining Room 2
Interior
Interior Features Cable TV Available, Decorative Lighting, Flat Screen Wiring, High Speed Internet Available
Heating Central, Natural Gas
Cooling Central Air, Electric
Flooring Ceramic Tile, Wood
Fireplaces Number 2
Fireplaces Type Gas Logs
Appliance Commercial Grade Range, Commercial Grade Vent, Convection Oven, Dishwasher, Disposal, Double Oven, Electric Oven, Gas Cooktop, Microwave, Plumbed For Gas in Kitchen, Plumbed for Ice Maker, Trash Compactor, Vented Exhaust Fan
Heat Source Central, Natural Gas
Exterior
Exterior Feature Covered Patio/Porch, Fire Pit, Rain Gutters, Lighting
Garage Spaces 3.0
Fence Wood
Utilities Available City Sewer, City Water, Concrete, Curbs, Individual Gas Meter, Individual Water Meter, Sidewalk, Underground Utilities
Roof Type Composition
Total Parking Spaces 3
Garage Yes
Building
Lot Description Adjacent to Greenbelt, Few Trees, Interior Lot, Landscaped, Lrg. Backyard Grass, Sprinkler System, Subdivision
Story One
Foundation Slab
Level or Stories One
Structure Type Brick
Schools
Elementary Schools Freedom
Middle Schools Hillwood
High Schools Central
School District Keller Isd
Others
Restrictions No Known Restriction(s)
Ownership On Record
Acceptable Financing Cash, Conventional, VA Loan
Listing Terms Cash, Conventional, VA Loan
Financing Conventional
Special Listing Condition Aerial Photo, Survey Available
Read Less
Want to know what your home might be worth? Contact us for a FREE valuation!

Our team is ready to help you sell your home for the highest possible price ASAP

©2025 North Texas Real Estate Information Systems.
Bought with Kimberly Cocotos • Allie Beth Allman & Assoc.

