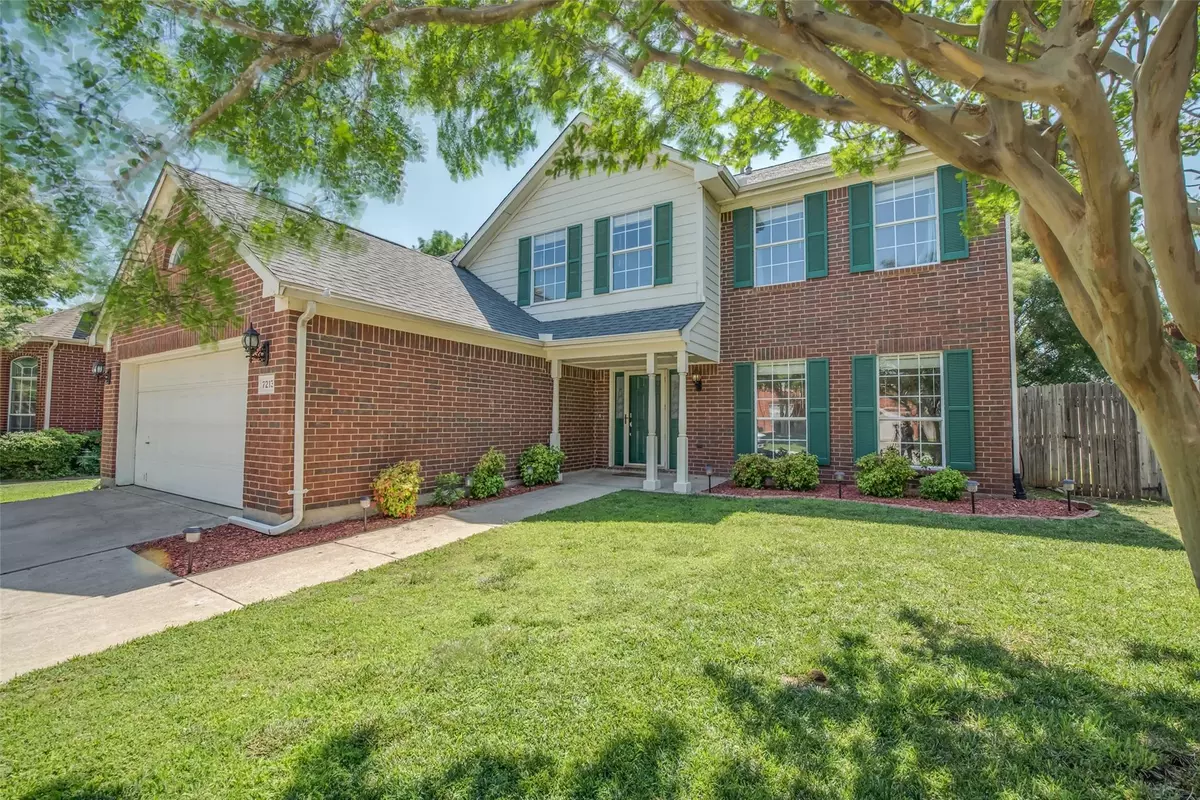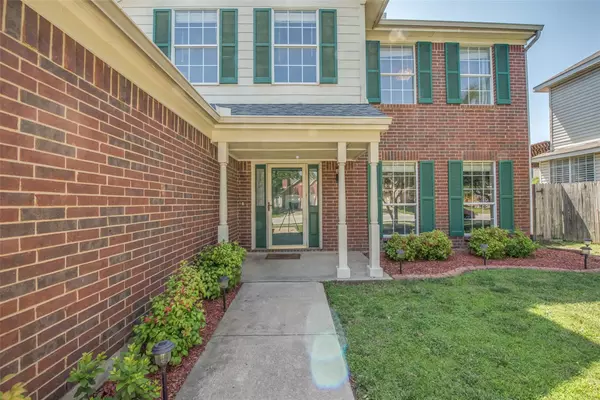$435,000
For more information regarding the value of a property, please contact us for a free consultation.
7213 Mesa Verde Trail Fort Worth, TX 76137
5 Beds
3 Baths
2,445 SqFt
Key Details
Property Type Single Family Home
Sub Type Single Family Residence
Listing Status Sold
Purchase Type For Sale
Square Footage 2,445 sqft
Price per Sqft $177
Subdivision Park Glen
MLS Listing ID 20078950
Sold Date 07/29/22
Style Traditional
Bedrooms 5
Full Baths 2
Half Baths 1
HOA Fees $5/ann
HOA Y/N Mandatory
Year Built 1994
Annual Tax Amount $9,084
Lot Size 6,298 Sqft
Acres 0.1446
Property Sub-Type Single Family Residence
Property Description
Imagine your summer in this gorgeous backyard, and frolicking in this enormous pool! It's not often you find a yard with this much privacy, big, gorgeous trees in just the right spots offering shade and privacy on those hot summer afternoons! This is a wonderful house offering so much space to every occupant! Every bedroom is quite spacious and the office right by the front door is HUGE! You'll love the look of these beautiful engineered hardwood floors throughout and just wait until you see this kitchen! Freshly remodeled with custom cabinetry and gorgeous new granite, appliances, sink and hardware! The splashes of color are done just right in this house, giving you a fresh new look throughout. Love how the living room is right off the kitchen, allowing you to keep everyone together in the heart of the home. Gorgeous granite in the bathrooms completes this home's recent makeover! Fantastic location close to major thoroughfares, makes for a short commute. Across the street from a park!
Location
State TX
County Tarrant
Community Jogging Path/Bike Path, Park, Playground, Sidewalks
Direction From Basswood, turn south onto Mesa Verde. Home is on the right and faces east.
Rooms
Dining Room 2
Interior
Interior Features Decorative Lighting, Eat-in Kitchen, Granite Counters, High Speed Internet Available, Pantry, Walk-In Closet(s)
Heating Central, Natural Gas
Cooling Central Air, Electric
Flooring Ceramic Tile, Hardwood
Fireplaces Number 1
Fireplaces Type Gas Logs, Gas Starter
Appliance Dishwasher, Disposal, Gas Oven, Gas Range, Gas Water Heater, Microwave, Plumbed for Ice Maker, Refrigerator
Heat Source Central, Natural Gas
Laundry Electric Dryer Hookup, Gas Dryer Hookup, Utility Room, Full Size W/D Area, Washer Hookup
Exterior
Exterior Feature Rain Gutters
Garage Spaces 2.0
Fence Fenced, Perimeter, Privacy, Wood
Pool In Ground, Pool Sweep, Salt Water
Community Features Jogging Path/Bike Path, Park, Playground, Sidewalks
Utilities Available City Sewer, City Water
Roof Type Composition
Garage Yes
Private Pool 1
Building
Lot Description Interior Lot, Landscaped, Sprinkler System, Subdivision
Story Two
Foundation Slab
Structure Type Brick,Siding
Schools
School District Birdville Isd
Others
Restrictions Architectural,Development
Ownership Per Tax Records
Acceptable Financing Cash, Conventional, FHA, VA Loan
Listing Terms Cash, Conventional, FHA, VA Loan
Financing Conventional
Read Less
Want to know what your home might be worth? Contact us for a FREE valuation!

Our team is ready to help you sell your home for the highest possible price ASAP

©2025 North Texas Real Estate Information Systems.
Bought with Lindsey Latimer • Allie Beth Allman & Assoc.





