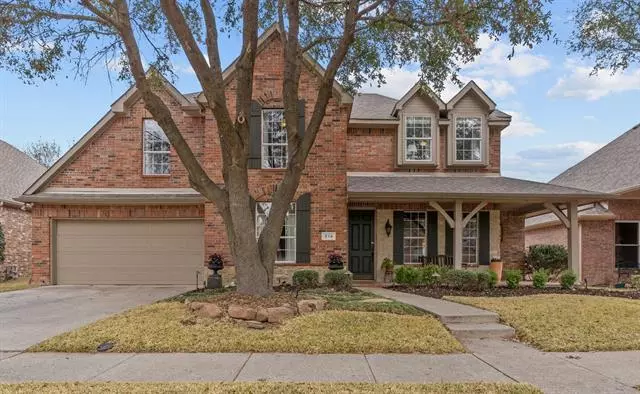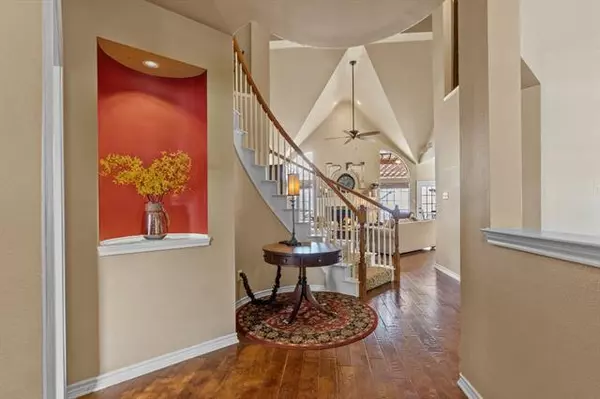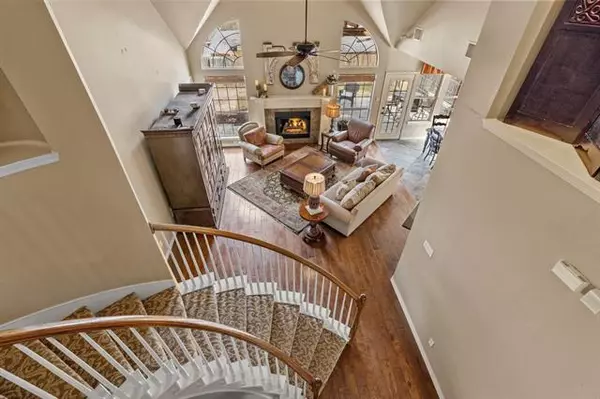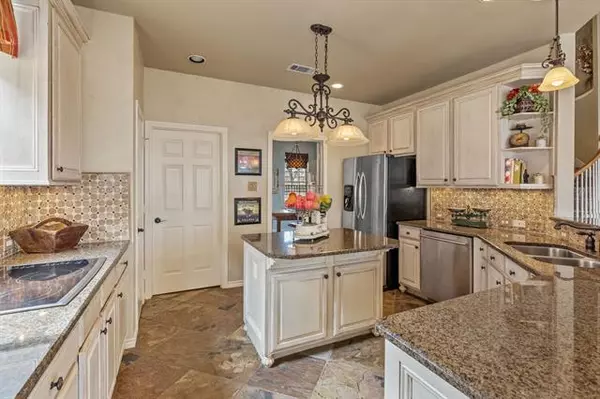$489,000
For more information regarding the value of a property, please contact us for a free consultation.
316 S Village Drive Mckinney, TX 75072
4 Beds
3 Baths
2,671 SqFt
Key Details
Property Type Single Family Home
Sub Type Single Family Residence
Listing Status Sold
Purchase Type For Sale
Square Footage 2,671 sqft
Price per Sqft $183
Subdivision Stone Brooke Crossing
MLS Listing ID 20003416
Sold Date 04/20/22
Style Traditional
Bedrooms 4
Full Baths 2
Half Baths 1
HOA Fees $38/qua
HOA Y/N Mandatory
Year Built 1999
Lot Size 6,751 Sqft
Acres 0.155
Property Description
LOCATION!The curb appeal is amazing with a beautifully landscaped yard and front porch. Located in the highly desirable McKinney ISD, this two-story open floor plan home has 4 bedrooms and a first-floor master bedroom with dual sinks, a garden tub, separate shower, and granite counters; walk-in closet. Upon entering the home you will find the dining room and study or bedroom located at the front of the house. The large eat-in kitchen has an abundance of cabinets, pantry, gorgeous granite counters, stainless steel appliances, breakfast bar, and center island all great for entertaining. The family room has a stone fireplace perfect for our chilly evenings. Upstairs are two bedrooms with walk-in closets, full bath, and large game room great for entertaining. This home's extra-large covered patio overlooks a beautifully landscaped yard, perfect for watching the sunsets and enjoying a cookout with family and friends. A two-car garage finishes this floor plan off to perfection! Welcome Home!
Location
State TX
County Collin
Community Club House, Community Pool, Curbs, Fishing, Golf, Jogging Path/Bike Path, Lake, Playground, Tennis Court(S)
Direction GPS
Rooms
Dining Room 1
Interior
Interior Features Cable TV Available, Chandelier, Eat-in Kitchen, Granite Counters, Kitchen Island, Pantry, Vaulted Ceiling(s), Walk-In Closet(s)
Heating Central, Electric, Fireplace(s)
Cooling Ceiling Fan(s), Central Air
Flooring Carpet, Ceramic Tile, Wood
Fireplaces Number 1
Fireplaces Type Brick, Gas, Gas Starter
Appliance Dishwasher, Disposal, Electric Oven, Electric Range, Ice Maker, Microwave
Heat Source Central, Electric, Fireplace(s)
Laundry Electric Dryer Hookup, Utility Room, Full Size W/D Area
Exterior
Exterior Feature Private Yard
Garage Spaces 2.0
Fence Wood
Community Features Club House, Community Pool, Curbs, Fishing, Golf, Jogging Path/Bike Path, Lake, Playground, Tennis Court(s)
Utilities Available City Sewer, City Water, Concrete, Curbs, Individual Gas Meter, Sidewalk, Underground Utilities
Roof Type Composition
Garage Yes
Building
Lot Description Interior Lot, Landscaped, Subdivision
Story Two
Foundation Slab
Structure Type Brick,Siding
Schools
School District Mckinney Isd
Others
Acceptable Financing Cash, Conventional, FHA, VA Loan
Listing Terms Cash, Conventional, FHA, VA Loan
Financing Conventional
Read Less
Want to know what your home might be worth? Contact us for a FREE valuation!

Our team is ready to help you sell your home for the highest possible price ASAP

©2024 North Texas Real Estate Information Systems.
Bought with Jill Stubblefield • Ebby Halliday, Allen-Fairview






