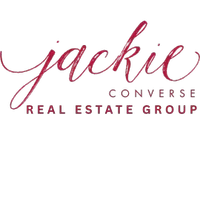
5712 Shore Point Trail Fort Worth, TX 76119
3 Beds
3 Baths
2,013 SqFt
UPDATED:
Key Details
Property Type Single Family Home
Sub Type Single Family Residence
Listing Status Active
Purchase Type For Sale
Square Footage 2,013 sqft
Subdivision Enchanted Bay Sub
MLS Listing ID 21114564
Style Traditional
Bedrooms 3
Full Baths 3
HOA Fees $400/ann
HOA Y/N Mandatory
Year Built 2024
Annual Tax Amount $1,028
Lot Size 3,571 Sqft
Acres 0.082
Property Sub-Type Single Family Residence
Property Description
Inside, the layout is open, comfortable, and filled with natural light. The main living spaces connect seamlessly, creating an ideal environment for daily routines, hosting gatherings, or simply relaxing at home. The home's design offers a balance of style and practicality, with a floor plan that works well for a variety of lifestyles — whether you need space for family, guests, work-from-home flexibility, or hobbies. Upstairs, the private bedroom arrangement enhances comfort and gives each space purpose and personality.
The backyard is well cared for and offers the perfect outdoor space for play, pets, grilling, or quiet evenings. Life in Enchanted Bay adds even more appeal to this home. The neighborhood offers a welcoming environment with a community park and playground. Beyond the neighborhood, Lake Arlington provides endless opportunities for boating and fishing — all within minutes of your front door.
The location feels tucked away yet connected — close to everyday essentials, schools, dining, and major roadways, with an easy drive to downtown Fort Worth and surrounding areas. Whether you're drawn to outdoor recreation, a sense of community, or modern living in a growing area, this home brings it all together.
5712 Shore Point Trail offers comfort, privacy, and convenience in a beautifully situated lakeside neighborhood. If you're seeking a fresh start in a peaceful setting with thoughtful design and community amenities, this is a home worth experiencing.
Location
State TX
County Tarrant
Community Greenbelt, Playground
Direction Use GPS for the most accurate directions.
Rooms
Dining Room 1
Interior
Interior Features Cable TV Available, Double Vanity, Eat-in Kitchen, Granite Counters, High Speed Internet Available, Kitchen Island, Open Floorplan, Pantry, Walk-In Closet(s)
Heating Central
Cooling Central Air, Electric
Flooring Carpet, Luxury Vinyl Plank
Appliance Dishwasher, Disposal, Electric Oven, Electric Range, Microwave
Heat Source Central
Laundry Utility Room, Full Size W/D Area, Dryer Hookup, Washer Hookup
Exterior
Exterior Feature Covered Patio/Porch
Garage Spaces 2.0
Fence Wood
Community Features Greenbelt, Playground
Utilities Available Alley, City Sewer, City Water, Community Mailbox, Concrete, Curbs, Sidewalk
Waterfront Description Creek
Roof Type Composition
Total Parking Spaces 2
Garage Yes
Building
Lot Description Adjacent to Greenbelt, Greenbelt, Interior Lot, Landscaped, Subdivision, Water/Lake View
Story Two
Foundation Slab
Level or Stories Two
Structure Type Siding
Schools
Elementary Schools Green Wm
Middle Schools J Martin Jacquet
High Schools Dunbar
School District Fort Worth Isd
Others
Ownership See Agent
Acceptable Financing Cash, Conventional, FHA, VA Loan
Listing Terms Cash, Conventional, FHA, VA Loan
Virtual Tour https://www.propertypanorama.com/instaview/ntreis/21114564







