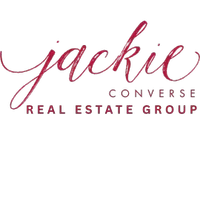
8420 Town Walk Drive North Richland Hills, TX 76182
3 Beds
2 Baths
2,211 SqFt
Open House
Sat Nov 22, 1:00pm - 3:00pm
Sun Nov 23, 2:00pm - 4:00pm
UPDATED:
Key Details
Property Type Single Family Home
Sub Type Single Family Residence
Listing Status Active
Purchase Type For Sale
Square Footage 2,211 sqft
Subdivision Town Walk Chase Addition
MLS Listing ID 21116009
Bedrooms 3
Full Baths 2
HOA Fees $125/mo
HOA Y/N Mandatory
Year Built 2013
Lot Size 5,575 Sqft
Acres 0.128
Property Sub-Type Single Family Residence
Property Description
Right off the entry, the office steals the show—plantation shutters, warm light, and enough space to shape it into whatever season you're in. A stylish work-from-home setup, a second lounge for slow Sundays, a kids' study space, or even a creative studio—it's the kind of room that evolves with you.
The living room opens up next, instantly giving main-character energy with tall ceilings, a cozy gas fireplace, and effortless flow into the kitchen. Granite countertops, double ovens, stainless appliances, hidden spice racks, and a banquette built for morning pancakes or late-night pizza—this is where life actually happens.
Just steps away, the garage feels elevated too, with wood doors and an extended bay ready for a longer vehicle, home gym setup, or weekend projects. The connected laundry room makes everyday routines feel easier with extra cabinetry and granite counters.
Out back, the lifestyle gets even quieter. A covered patio with a ceiling fan overlooks a rock-designed, low-maintenance yard—no mowing, no stress, just space to unwind. And with the HOA taking care of the front yard, weekends finally become yours again.
A home that balances comfort, character, and ease—exactly what today's buyer is after.
Location
State TX
County Tarrant
Direction GPS FRIENDLY!
Rooms
Dining Room 1
Interior
Interior Features Built-in Features, Cable TV Available, Decorative Lighting, Double Vanity, Eat-in Kitchen, Granite Counters, High Speed Internet Available, Kitchen Island, Open Floorplan, Pantry, Walk-In Closet(s)
Fireplaces Number 1
Fireplaces Type Gas, Gas Logs, Living Room
Appliance Dishwasher, Disposal, Electric Oven, Gas Range, Microwave, Double Oven, Tankless Water Heater
Exterior
Garage Spaces 2.0
Utilities Available City Sewer, City Water, Individual Gas Meter
Total Parking Spaces 2
Garage Yes
Building
Story One
Level or Stories One
Schools
Elementary Schools Walkercrk
Middle Schools Smithfield
High Schools Birdville
School District Birdville Isd
Others
Ownership H. DAVID LUCE & ANITA MARTIN LUCE
Acceptable Financing Cash, Conventional, FHA, VA Loan
Listing Terms Cash, Conventional, FHA, VA Loan
Virtual Tour https://www.propertypanorama.com/instaview/ntreis/21116009







