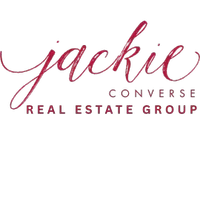
2906 Hawthorne Avenue #104 Dallas, TX 75219
2 Beds
3 Baths
1,763 SqFt
UPDATED:
Key Details
Property Type Townhouse
Sub Type Townhouse
Listing Status Active
Purchase Type For Sale
Square Footage 1,763 sqft
Subdivision W H Mcgraw
MLS Listing ID 21104684
Style Contemporary/Modern
Bedrooms 2
Full Baths 2
Half Baths 1
HOA Fees $324/mo
HOA Y/N Mandatory
Year Built 2025
Annual Tax Amount $8,940
Lot Size 7,884 Sqft
Acres 0.181
Property Sub-Type Townhouse
Property Description
Location
State TX
County Dallas
Direction GPS
Rooms
Dining Room 1
Interior
Interior Features Built-in Features, Built-in Wine Cooler, Double Vanity, Eat-in Kitchen, Kitchen Island, Open Floorplan, Pantry, Walk-In Closet(s)
Heating Central
Cooling Central Air
Flooring Tile, Wood
Appliance Built-in Gas Range, Dishwasher, Disposal, Gas Cooktop, Gas Oven, Microwave, Refrigerator
Heat Source Central
Exterior
Garage Spaces 2.0
Utilities Available City Sewer
Roof Type Mixed
Total Parking Spaces 2
Garage Yes
Building
Story Three Or More
Foundation Slab
Level or Stories Three Or More
Structure Type Metal Siding,Stucco
Schools
Elementary Schools Maplelawn
Middle Schools Rusk
High Schools North Dallas
School District Dallas Isd






