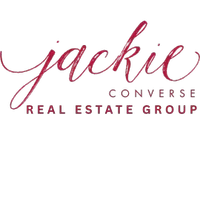
4354 Hebron Street Irving, TX 75061
3 Beds
3 Baths
1,883 SqFt
UPDATED:
Key Details
Property Type Townhouse
Sub Type Townhouse
Listing Status Active Contingent
Purchase Type For Sale
Square Footage 1,883 sqft
Subdivision Esters Estates
MLS Listing ID 21082558
Style Contemporary/Modern
Bedrooms 3
Full Baths 2
Half Baths 1
HOA Fees $362/mo
HOA Y/N Mandatory
Year Built 2020
Annual Tax Amount $8,855
Lot Size 2,352 Sqft
Acres 0.054
Property Sub-Type Townhouse
Property Description
1% rate buydown from approved lender, seller special offering check with agent
3 Bed 2.5 Bath Custom Patio Prime Irving Location
Instant equity opportunity in this beautifully maintained town home located in the heart of Irving! This home combines high-end finishes, smart features, and an unbeatable location.15-20 minutes from just a bout anywhere in the metroplex.
Enjoy 10-foot ceilings, wood flooring downstairs, and plush carpet upstairs. The gourmet kitchen boasts high end counter tops, premium stainless steel appliances, and a spacious walk-in pantry — perfect for home chefs and entertainers.
The open-concept large living and dining area flows effortlessly to the custom-designed private patio, ideal for outdoor entertaining. Upstairs, the large bedrooms offer walk in closets and lots of living space. Included is a landing with a large closet area that provides room for a full size washer and dryer for convenient laundry use. This beautiful home includes Ecobee smart thermostats for comfortable living and offers efficient heat and air. Also included, is a portable generator inlet, which allows you to hook up your own portable generator to the homes power. On the rare occasion that we lose electricity, this is a life saver! Close to great shopping and restaurants. This town home has it all and with an incredible value attached. This home is ready to sell and move into. $40,000 below appraised value! amazing! Come see it today!
Location
State TX
County Dallas
Direction Exit Esters off of 183 West. Go South on Ester to Pioneer, turn right, right on Hard Rock,The home is on your right
Rooms
Dining Room 1
Interior
Interior Features Cable TV Available, Chandelier, High Speed Internet Available, Loft, Open Floorplan, Pantry, Tile Counters, Vaulted Ceiling(s), Walk-In Closet(s), Wired for Data
Heating Central, Natural Gas
Cooling Ceiling Fan(s), Central Air, Electric
Flooring Carpet, Engineered Wood
Equipment Irrigation Equipment
Appliance Dishwasher, Disposal, Electric Water Heater, Gas Cooktop, Gas Oven, Gas Water Heater, Microwave, Plumbed For Gas in Kitchen
Heat Source Central, Natural Gas
Exterior
Exterior Feature Awning(s), Covered Patio/Porch, Rain Gutters, Lighting, Private Yard
Garage Spaces 2.0
Fence Back Yard, Gate, Wood
Utilities Available Cable Available, City Sewer, City Water, Community Mailbox, Concrete, Curbs, Electricity Available, Electricity Connected, Individual Gas Meter, Individual Water Meter, Natural Gas Available, Phone Available, Underground Utilities
Roof Type Flat,Shingle
Total Parking Spaces 2
Garage Yes
Building
Lot Description Few Trees, Landscaped, Sprinkler System, Subdivision
Story Two
Foundation Slab
Level or Stories Two
Structure Type Brick
Schools
Elementary Schools Davis
Middle Schools Lady Bird Johnson
High Schools Irving
School District Irving Isd
Others
Acceptable Financing Cash, Conventional, FHA, Fixed, USDA Loan, VA Loan
Listing Terms Cash, Conventional, FHA, Fixed, USDA Loan, VA Loan
Virtual Tour https://www.propertypanorama.com/instaview/ntreis/21082558







