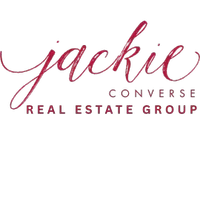
312 Steeplechase Drive Irving, TX 75062
5 Beds
5 Baths
5,182 SqFt
UPDATED:
Key Details
Property Type Single Family Home
Sub Type Single Family Residence
Listing Status Active KO
Purchase Type For Sale
Square Footage 5,182 sqft
Subdivision Fox Glen 11 Ph 02
MLS Listing ID 21078146
Style Traditional
Bedrooms 5
Full Baths 4
Half Baths 1
HOA Fees $8,377/ann
HOA Y/N Mandatory
Year Built 1986
Annual Tax Amount $26,925
Lot Size 0.460 Acres
Acres 0.46
Property Sub-Type Single Family Residence
Property Description
Location
State TX
County Dallas
Community Club House, Gated, Golf, Guarded Entrance, Pickle Ball Court
Direction From 114, South on O'Connor, turn left (east) on Northgate, Fox Glen gate on left. Continue on Fox Glen Drive, turn left on Steeplechase, House on left.
Rooms
Dining Room 2
Interior
Interior Features Built-in Features, Built-in Wine Cooler, Cedar Closet(s), Central Vacuum, Chandelier, Decorative Lighting, Double Vanity, Eat-in Kitchen, Flat Screen Wiring, Granite Counters, High Speed Internet Available, In-Law Suite Floorplan, Kitchen Island, Loft, Natural Woodwork, Open Floorplan, Pantry, Smart Home System, Sound System Wiring, Vaulted Ceiling(s), Wainscoting, Walk-In Closet(s), Wet Bar, Wired for Data
Flooring Carpet, Hardwood, Tile
Fireplaces Number 2
Fireplaces Type Brick, Family Room, Gas Logs, Gas Starter, Living Room, Raised Hearth, Stone, Wood Burning
Appliance Built-in Refrigerator, Dishwasher, Disposal, Dryer, Gas Cooktop, Gas Water Heater, Ice Maker, Microwave, Double Oven, Plumbed For Gas in Kitchen, Vented Exhaust Fan, Warming Drawer, Washer, Water Filter
Laundry Utility Room, Full Size W/D Area, Dryer Hookup, Washer Hookup
Exterior
Exterior Feature Attached Grill, Awning(s), Balcony, Covered Patio/Porch, Dog Run, Fire Pit, Garden(s), Rain Gutters, Lighting, Outdoor Kitchen, Outdoor Living Center
Garage Spaces 3.0
Fence Back Yard, Fenced
Pool Cabana, Diving Board, Gunite, Heated, Pool Sweep, Pool/Spa Combo, Pump
Community Features Club House, Gated, Golf, Guarded Entrance, Pickle Ball Court
Utilities Available City Sewer, City Water, Concrete, Curbs, Individual Gas Meter, Sidewalk, Underground Utilities
Roof Type Metal
Total Parking Spaces 3
Garage Yes
Private Pool 1
Building
Lot Description Few Trees, Interior Lot, Landscaped, Lrg. Backyard Grass, On Golf Course, Sprinkler System, Subdivision
Story Two
Foundation Pillar/Post/Pier
Level or Stories Two
Structure Type Brick
Schools
Elementary Schools Farine
Middle Schools Travis
High Schools Macarthur
School District Irving Isd
Others
Restrictions Architectural,Deed
Ownership ask agent
Virtual Tour https://www.propertypanorama.com/instaview/ntreis/21078146







