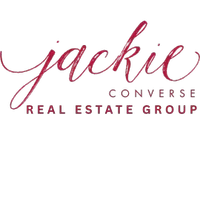
2014 Fox Glen Drive Allen, TX 75013
4 Beds
3 Baths
2,457 SqFt
Open House
Sun Oct 05, 1:00pm - 3:00pm
UPDATED:
Key Details
Property Type Single Family Home
Sub Type Single Family Residence
Listing Status Active
Purchase Type For Sale
Square Footage 2,457 sqft
Subdivision Custer Hill Estates Ph C
MLS Listing ID 21074983
Style Traditional
Bedrooms 4
Full Baths 2
Half Baths 1
HOA Fees $424/ann
HOA Y/N Mandatory
Year Built 1999
Annual Tax Amount $7,324
Lot Size 5,662 Sqft
Acres 0.13
Property Sub-Type Single Family Residence
Property Description
The spacious master suite is a true retreat with, plenty wall space for a seating area and dressors, a completely remodeled spa-inspired bathroom featuring quartz counters, custom cabinetry, oversized walk-in shower with designer tile, and a spectacular 19-foot California Closet. Handscraped hardwood floors throughout the first level, updated stairway with rod iron spindles, and upgraded powder bath with marble tile and grass cloth wallpaper showcase the home's refined finishes. Upstairs offers 3 bedrooms, including one converted into a custom media room with LED lighting and speakers.
Outdoor living is equally impressive with an extended patio and pergola, floating patio, beautifully repainted 8-ft fence (2024), and storage shed. Additional upgrades include epoxy garage flooring, overhead storage, insulated garage doors with quiet openers, new roof, gutters, Trane HVAC system, and updated fixtures throughout. This home combines elegance, comfort, and thoughtful design every detail has been enhanced with elegance and style. Don't miss this rare opportunity to own a move-in ready home that truly has it all!
Location
State TX
County Collin
Direction Use Maps GPS for direction.
Rooms
Dining Room 2
Interior
Interior Features Built-in Features, Cable TV Available, Cathedral Ceiling(s), Chandelier, Decorative Lighting, Double Vanity, Flat Screen Wiring, Granite Counters, Open Floorplan, Pantry, Tile Counters, Walk-In Closet(s), Wired for Data
Heating Central, Fireplace(s)
Cooling Ceiling Fan(s), Central Air
Flooring Adobe, Carpet, Tile, Wood
Fireplaces Number 1
Fireplaces Type Gas Logs, Gas Starter
Appliance Dishwasher, Disposal, Electric Cooktop, Microwave, Refrigerator
Heat Source Central, Fireplace(s)
Laundry Electric Dryer Hookup, Utility Room, Full Size W/D Area
Exterior
Exterior Feature Covered Patio/Porch, Rain Gutters, Private Yard
Garage Spaces 2.0
Fence Back Yard, Wood
Utilities Available City Sewer, City Water, Curbs, Electricity Available, Individual Gas Meter, Individual Water Meter, Sidewalk, Underground Utilities
Roof Type Composition
Total Parking Spaces 2
Garage Yes
Building
Lot Description Interior Lot
Story Two
Foundation Slab
Level or Stories Two
Structure Type Brick,Siding
Schools
Elementary Schools Beverly
Middle Schools Hendrick
High Schools Clark
School District Plano Isd
Others
Ownership See Tax
Acceptable Financing Cash, Conventional, FHA, VA Loan
Listing Terms Cash, Conventional, FHA, VA Loan







