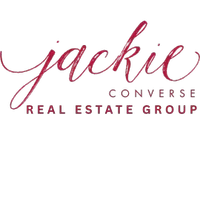
3427 Rendezvous Way Sherman, TX 75090
3 Beds
2 Baths
1,329 SqFt
UPDATED:
Key Details
Property Type Single Family Home
Sub Type Single Family Residence
Listing Status Active
Purchase Type For Rent
Square Footage 1,329 sqft
Subdivision Meadow Creek
MLS Listing ID 21077365
Style Traditional
Bedrooms 3
Full Baths 2
PAD Fee $1
HOA Y/N None
Year Built 2025
Lot Size 1,328 Sqft
Acres 0.0305
Property Sub-Type Single Family Residence
Property Description
Be the first to call this brand-new 2025 construction home your own! Offering 3 spacious bedrooms, 2 full bathrooms, and a 2-car garage, this residence was thoughtfully designed with comfort, convenience, and style in mind.
Step inside to discover an open-concept layout that feels bright, airy, and inviting. The heart of the home is the chef-inspired kitchen, featuring gleaming granite countertops, durable vinyl flooring, and sleek stainless steel appliances. The kitchen comes fully equipped with a refrigerator, making move-in a breeze, and offers plenty of space for both cooking and entertaining.
Each bedroom is generously sized with cozy carpet for comfort, while the bathrooms showcase modern finishes and a functional layout, including a double-sink vanity in the primary suite for added convenience.
The home also includes a dedicated laundry space with washer and dryer already provided, saving you time and expense.
Step outside to your fully fenced backyard, perfect for enjoying weekend BBQs, hosting family and friends, or giving pets room to play. With its spacious design, you'll have plenty of opportunities to relax or create your own outdoor oasis.
Additional highlights include:
Granite countertops throughout
Stainless steel appliance package – fridge included
Vinyl flooring in common areas, carpet in bedrooms
Washer and dryer provided
2-car garage with extra storage space
Private fenced backyard
This home has everything you're looking for—brand-new construction, modern finishes, thoughtful details, and plenty of space both inside and out.
Homes like this do not last long—schedule your private showing today and be the first to enjoy all this beautiful property has to offer!
Location
State TX
County Grayson
Community Sidewalks, Other
Direction See maps
Rooms
Dining Room 1
Interior
Interior Features Built-in Features, Decorative Lighting, Granite Counters, High Speed Internet Available, Kitchen Island, Open Floorplan, Other, Pantry, Walk-In Closet(s)
Heating Central
Cooling Central Air, Electric
Flooring Carpet, Luxury Vinyl Plank
Appliance Dishwasher, Disposal, Dryer, Electric Cooktop, Electric Oven, Electric Range, Microwave, Refrigerator, Washer
Heat Source Central
Laundry Utility Room, Full Size W/D Area, Dryer Hookup, Washer Hookup
Exterior
Exterior Feature Private Yard
Garage Spaces 2.0
Fence Back Yard, Fenced, Wood
Community Features Sidewalks, Other
Utilities Available City Sewer, City Water
Roof Type Composition,Shingle
Total Parking Spaces 2
Garage Yes
Building
Story One
Level or Stories One
Schools
Elementary Schools Dillingham
Middle Schools Sherman
High Schools Sherman
School District Sherman Isd
Others
Pets Allowed Yes Pets Allowed, Breed Restrictions, Cats OK, Dogs OK, Number Limit, Size Limit
Restrictions No Livestock,No Smoking,No Sublease,No Waterbeds,Pet Restrictions
Ownership OmniKey Realty PM
Pets Allowed Yes Pets Allowed, Breed Restrictions, Cats OK, Dogs OK, Number Limit, Size Limit
Virtual Tour https://www.propertypanorama.com/instaview/ntreis/21077365







