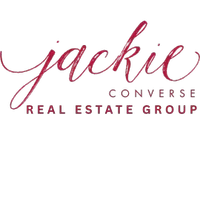
117 Chisolm Trail Pottsboro, TX 75076
4 Beds
3 Baths
2,710 SqFt
UPDATED:
Key Details
Property Type Single Family Home
Sub Type Single Family Residence
Listing Status Active
Purchase Type For Sale
Square Footage 2,710 sqft
Subdivision Lake Country Crossing Phase 1
MLS Listing ID 21061975
Style Modern Farmhouse,Traditional
Bedrooms 4
Full Baths 3
HOA Fees $650/ann
HOA Y/N Mandatory
Year Built 2022
Annual Tax Amount $10,779
Lot Size 0.500 Acres
Acres 0.5
Property Sub-Type Single Family Residence
Property Description
The gourmet kitchen boasts custom-built cabinets, quartz countertops, and stainless steel appliances — perfect for any home chef. The private master suite includes a luxurious bath with a separate shower and soaking tub, as well as an oversized walk-in closet. Fresh interior paint and carpet in the secondary bedrooms make this home truly move-in ready. Located close to excellent schools, shopping, major highways, and just minutes from the famous Lake Texoma, this home offers the perfect blend of comfort, convenience, and style. Don't miss your chance to make it yours!
Location
State TX
County Grayson
Direction FM 120, South on Lake Country Crossing, Right on Chisolm Trail, property will be on South side on street.
Rooms
Dining Room 1
Interior
Interior Features Cable TV Available, Decorative Lighting, Eat-in Kitchen, Flat Screen Wiring, Granite Counters, High Speed Internet Available, Kitchen Island, Open Floorplan, Pantry, Sound System Wiring, Walk-In Closet(s), Wired for Data
Heating Central, Electric, Fireplace(s), Gas Jets
Cooling Ceiling Fan(s), Central Air, Electric, Heat Pump
Flooring Carpet, Ceramic Tile, Luxury Vinyl Plank
Fireplaces Number 1
Fireplaces Type Electric, Living Room
Appliance Dishwasher, Disposal, Electric Oven, Gas Cooktop, Gas Water Heater, Microwave, Convection Oven, Double Oven, Plumbed For Gas in Kitchen, Tankless Water Heater, Vented Exhaust Fan, Other
Heat Source Central, Electric, Fireplace(s), Gas Jets
Laundry Electric Dryer Hookup, Utility Room, Full Size W/D Area, Dryer Hookup
Exterior
Exterior Feature Covered Patio/Porch, Rain Gutters, Lighting
Garage Spaces 3.0
Fence Back Yard, Wood
Utilities Available Asphalt, Cable Available, City Sewer, City Water, Community Mailbox, Curbs, Underground Utilities
Roof Type Composition
Total Parking Spaces 3
Garage Yes
Building
Lot Description Few Trees, Interior Lot, Landscaped, Lrg. Backyard Grass, Sprinkler System, Subdivision
Story One
Foundation Pillar/Post/Pier, Slab
Level or Stories One
Structure Type Brick,Rock/Stone
Schools
Elementary Schools Pottsboro
Middle Schools Pottsboro
High Schools Pottsboro
School District Pottsboro Isd
Others
Restrictions Deed,Other
Ownership BRANDON & SARA TIJERINA
Acceptable Financing 1031 Exchange, Cash, Conventional, VA Loan
Listing Terms 1031 Exchange, Cash, Conventional, VA Loan
Virtual Tour https://www.propertypanorama.com/instaview/ntreis/21061975







