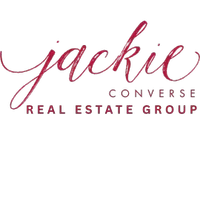
64 Pinehurst Drive Woodway, TX 76712
4 Beds
4 Baths
3,695 SqFt
UPDATED:
Key Details
Property Type Single Family Home
Sub Type Single Family Residence
Listing Status Active
Purchase Type For Sale
Square Footage 3,695 sqft
Subdivision Westlake Estates
MLS Listing ID 21073313
Style Mediterranean
Bedrooms 4
Full Baths 3
Half Baths 1
HOA Fees $2,400/ann
HOA Y/N Mandatory
Year Built 2025
Annual Tax Amount $1,483
Lot Size 0.344 Acres
Acres 0.344
Property Sub-Type Single Family Residence
Property Description
Be the first to build and own a modern Mediterranean masterpiece in Westlake Estates, Woodway's premier lakeside community. This is a rare opportunity to see your dream home come to life, built from the ground up by the luxury team at Lowen + Loewen, right next to Lake Waco.
This unique two-story residence spans 3,695 sq ft and is designed with an unmatched personality and style. Inside, high ceilings and expansive windows create an open, airy atmosphere, with a striking spiral glass staircase as the home's grand centerpiece. The floor plan includes 4 bedrooms, a dedicated office, 3.5 bathrooms, and a convenient butler's pantry. The home also features a generous 1,263 sq ft three-car garage and is situated on a private 0.34-acre lot.
The exterior showcases elegant stucco siding and a classic tile roof. Step outside to a massive 844 sq ft covered back patio, a perfect sanctuary for relaxation.
fireplace and grill, offering the ideal space to entertain or simply enjoy breathtaking sunset views.
Living in Westlake Estates is a lifestyle. The community offers winding walking paths, serene green spaces, and an expansive putting green for residents to enjoy. Its prime location provides easy access to Lake Waco, Woodway Park, the Arboretum, and local shopping, perfectly blending tranquility with convenience.
This home is the pinnacle of Woodway living—a premium property built with the highest degree of care. Call us today to begin building your legacy.
Location
State TX
County Mclennan
Community Gated, Lake, Park, Sidewalks
Direction Heading down HWY 84, take a right onto Estates Drive. Continue down Estates until you reach the Arboretum. Take a left and continue down Estates. Take a left onto Quail Valley Drive. Continue straight until you reach the gate.
Rooms
Dining Room 1
Interior
Interior Features Built-in Features, Built-in Wine Cooler, Cathedral Ceiling(s), Eat-in Kitchen, Granite Counters, High Speed Internet Available, Kitchen Island, Pantry, Vaulted Ceiling(s), Walk-In Closet(s)
Fireplaces Number 2
Fireplaces Type Fire Pit, Gas
Appliance Dishwasher, Disposal, Gas Cooktop
Laundry Utility Room
Exterior
Garage Spaces 3.0
Fence Privacy, Wrought Iron
Community Features Gated, Lake, Park, Sidewalks
Utilities Available City Sewer, City Water
Roof Type Tile
Accessibility Accessible Bedroom
Total Parking Spaces 3
Garage Yes
Building
Lot Description Corner Lot, Interior Lot, Landscaped
Story Two
Foundation Slab
Level or Stories Two
Structure Type Stucco
Schools
Elementary Schools South Bosque
Middle Schools Midway
High Schools Midway
School District Midway Isd
Others
Ownership Lowen + Loewen
Acceptable Financing Cash, Conventional, FHA, VA Loan
Listing Terms Cash, Conventional, FHA, VA Loan
Special Listing Condition Build to Suit, Deed Restrictions
Virtual Tour https://www.propertypanorama.com/instaview/ntreis/21073313







