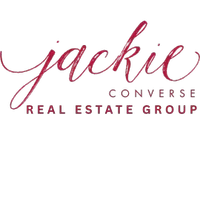
1100 Wessex Drive Woodway, TX 76712
4 Beds
5 Baths
3,533 SqFt
UPDATED:
Key Details
Property Type Single Family Home
Sub Type Single Family Residence
Listing Status Active
Purchase Type For Sale
Square Footage 3,533 sqft
Subdivision Village At West River
MLS Listing ID 21075871
Bedrooms 4
Full Baths 3
Half Baths 2
HOA Fees $100/ann
HOA Y/N Mandatory
Year Built 2014
Annual Tax Amount $15,343
Lot Size 0.330 Acres
Acres 0.33
Property Sub-Type Single Family Residence
Property Description
Location
State TX
County Mclennan
Community Club House, Community Pool, Curbs, Fitness Center, Golf, Jogging Path/Bike Path, Lake, Park, Pickle Ball Court, Playground, Pool, Restaurant, Sidewalks, Tennis Court(S)
Direction GPS
Rooms
Dining Room 1
Interior
Interior Features Built-in Features, Granite Counters, High Speed Internet Available, Kitchen Island, Natural Woodwork, Open Floorplan, Pantry
Heating Central
Cooling Central Air, Electric
Flooring Carpet, Hardwood, Tile
Fireplaces Number 1
Fireplaces Type Decorative, Living Room, Propane, Stone
Equipment Irrigation Equipment
Appliance Dishwasher, Disposal, Gas Range, Ice Maker, Microwave, Double Oven, Refrigerator, Vented Exhaust Fan, Washer
Heat Source Central
Laundry In Hall, Full Size W/D Area, Dryer Hookup, Washer Hookup
Exterior
Exterior Feature Balcony, Covered Patio/Porch, Private Entrance, Private Yard
Garage Spaces 3.0
Fence Back Yard, Wood
Community Features Club House, Community Pool, Curbs, Fitness Center, Golf, Jogging Path/Bike Path, Lake, Park, Pickle Ball Court, Playground, Pool, Restaurant, Sidewalks, Tennis Court(s)
Utilities Available City Sewer, City Water, Curbs, Electricity Connected, Propane, Sewer Available, Sidewalk
Roof Type Composition,Shingle
Total Parking Spaces 3
Garage Yes
Building
Lot Description Corner Lot, Landscaped, Level, Lrg. Backyard Grass, Sprinkler System, Subdivision, Water/Lake View
Story One and One Half
Foundation Slab
Level or Stories One and One Half
Schools
Elementary Schools South Bosque
Middle Schools Midway
High Schools Midway
School District Midway Isd
Others
Restrictions Deed
Ownership Curt S Howell & Alice Nasol-Howell
Acceptable Financing Cash, Conventional
Listing Terms Cash, Conventional
Special Listing Condition Aerial Photo, Deed Restrictions
Virtual Tour https://www.propertypanorama.com/instaview/ntreis/21075871







