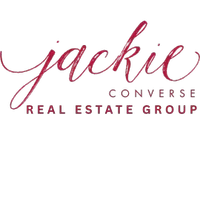
1118 Caroline Court Howe, TX 75459
4 Beds
2 Baths
1,904 SqFt
UPDATED:
Key Details
Property Type Manufactured Home
Sub Type Manufactured Home
Listing Status Active
Purchase Type For Sale
Square Footage 1,904 sqft
Subdivision Threadgill Addition
MLS Listing ID 21070656
Style Traditional
Bedrooms 4
Full Baths 2
HOA Y/N None
Year Built 2025
Annual Tax Amount $741
Lot Size 1.000 Acres
Acres 1.0
Property Sub-Type Manufactured Home
Property Description
The expansive living area offers a warm and inviting ambiance, perfect for entertaining or relaxing in comfort. The gourmet kitchen is a true showstopper, featuring a large center island with bar seating, gleaming stainless steel appliances, a sleek modern vent hood, and a custom coffee bar—perfectly designed for your morning routine or hosting guests.
Adjacent to the kitchen, the generously sized dining area easily accommodates gatherings of any size, making it the heart of the home.
Retreat to the private owner's suite, where luxury meets convenience. This serene sanctuary boasts an oversized ensuite bath complete with a garden tub shower combo, double vanities, and not one—but three walk-in closets for maximum storage and organization.
Three additional bedrooms offer flexibility for family, guests, or a home office, and are served by a stylish full bath. Additional features include a spacious laundry room and a separate storage room for added convenience.
Step outside and envision your dream workshop or outdoor entertainment area—an expansive concrete slab is already in place and ready for your personal touch.
This is a rare opportunity to enjoy the tranquility of country living without compromising on modern comfort and design. Don't miss your chance to call this exceptional property home.
Location
State TX
County Grayson
Direction use your favorite app
Rooms
Dining Room 1
Interior
Interior Features Decorative Lighting, Double Vanity, Eat-in Kitchen, Kitchen Island, Open Floorplan, Walk-In Closet(s)
Heating Central, Electric
Cooling Central Air, Electric
Flooring Luxury Vinyl Plank
Appliance Dishwasher, Electric Range, Electric Water Heater, Vented Exhaust Fan
Heat Source Central, Electric
Exterior
Fence None
Utilities Available Aerobic Septic, Co-op Electric, Co-op Water, Outside City Limits, Overhead Utilities
Roof Type Composition
Garage No
Building
Lot Description Acreage, Irregular Lot, Lrg. Backyard Grass
Story One
Foundation Pillar/Post/Pier
Level or Stories One
Schools
Elementary Schools Summit Hill
Middle Schools Howe
High Schools Howe
School District Howe Isd
Others
Ownership of record
Acceptable Financing Cash, Conventional, FHA, VA Loan
Listing Terms Cash, Conventional, FHA, VA Loan
Virtual Tour https://www.propertypanorama.com/instaview/ntreis/21070656







