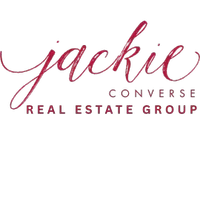
409 Somerville Drive Mckinney, TX 75071
3 Beds
3 Baths
1,804 SqFt
Open House
Sun Oct 05, 2:00pm - 4:00pm
UPDATED:
Key Details
Property Type Townhouse
Sub Type Townhouse
Listing Status Active
Purchase Type For Sale
Square Footage 1,804 sqft
Subdivision Trinity Falls Planning Unit 3 Ph 4B South
MLS Listing ID 21057437
Style Contemporary/Modern
Bedrooms 3
Full Baths 2
Half Baths 1
HOA Fees $375/mo
HOA Y/N Mandatory
Year Built 2021
Annual Tax Amount $5,696
Lot Size 2,831 Sqft
Acres 0.065
Property Sub-Type Townhouse
Property Description
Trinity Falls is a 1700 acre, master-planned community focused on connectivity, recreation, and relaxation, allowing you the freedom to lock up and leave with peace of mind. The neighborhood has pools, splash pads, sports courts, a pavilion, miles of waking trails, and on-site elementary. The Lodge is an event space with a catering kitchen, co-working areas, fitness room, event lawn, and dog park. The vibrant community boasts scenic lakes, miles of hike and bike trails, and multiple parks, providing endless outdoor activities and green space to explore. Take a dip in the community pool or enjoy leisurely walks through the well-maintained surroundings. HOA dues are $375 per month and billed thru 2 entities- $250 per month for the Townhouses and $125 per month for Trinity Falls Development.
Location
State TX
County Collin
Direction Use GPS
Rooms
Dining Room 1
Interior
Interior Features Cable TV Available, Decorative Lighting, Flat Screen Wiring, Granite Counters, High Speed Internet Available, Kitchen Island, Open Floorplan, Vaulted Ceiling(s), Walk-In Closet(s)
Heating Central, Natural Gas
Cooling Ceiling Fan(s), Central Air
Flooring Carpet, Ceramic Tile
Appliance Dishwasher, Disposal, Dryer, Gas Cooktop, Gas Water Heater, Microwave, Plumbed For Gas in Kitchen, Refrigerator, Washer
Heat Source Central, Natural Gas
Laundry Electric Dryer Hookup, Utility Room, Full Size W/D Area, Dryer Hookup, Washer Hookup
Exterior
Exterior Feature Covered Patio/Porch, Dog Run, Rain Gutters
Garage Spaces 2.0
Fence Wood, Wrought Iron
Utilities Available City Sewer, City Water, Community Mailbox, Curbs, Electricity Connected, Individual Gas Meter, Individual Water Meter, Sidewalk, Underground Utilities
Roof Type Composition
Total Parking Spaces 2
Garage Yes
Building
Lot Description Interior Lot
Story Two
Level or Stories Two
Structure Type Brick,Rock/Stone
Schools
Elementary Schools Naomi Press
Middle Schools Johnson
High Schools Mckinney North
School District Mckinney Isd
Others
Ownership Bramwell
Acceptable Financing Cash, Conventional, FHA, VA Loan
Listing Terms Cash, Conventional, FHA, VA Loan
Virtual Tour https://www.propertypanorama.com/instaview/ntreis/21057437







