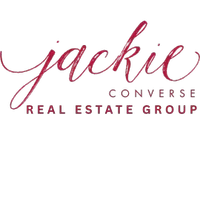
1358 S Leggett Drive Abilene, TX 79605
3 Beds
2 Baths
2,903 SqFt
UPDATED:
Key Details
Property Type Single Family Home
Sub Type Single Family Residence
Listing Status Active
Purchase Type For Sale
Square Footage 2,903 sqft
Subdivision Elmwood West
MLS Listing ID 21058703
Bedrooms 3
Full Baths 2
HOA Y/N None
Year Built 1952
Annual Tax Amount $4,567
Lot Size 0.472 Acres
Acres 0.472
Property Sub-Type Single Family Residence
Property Description
Discover the perfect blend of style and functionality in this beautifully designed home featuring a split floorplan for added privacy. The custom kitchen showcases stunning exotic granite countertops with matching transitions, ideal for both cooking and entertaining. Unique Mexican tile flooring adds warmth and character throughout the main living areas.
Situated on an expansive lot, this property offers multiple separate seating areas, a tranquil pond, and a dedicated workshop—perfect for hobbies or storage. Enjoy year-round comfort with a newer HVAC system and take advantage of ample built-in storage and shelving throughout the home.
Location
State TX
County Taylor
Community Park
Direction Traveling East on S 14th St in Abilene, turn Left on Leggett, home is 3rd on the left. Traveling West on S 14th St in Abilene, turn Right on Leggett, home is 3rd on the left.
Rooms
Dining Room 1
Interior
Interior Features Cable TV Available, Eat-in Kitchen, Granite Counters, High Speed Internet Available, Natural Woodwork
Heating Central
Cooling Ceiling Fan(s), Central Air
Flooring Carpet, Granite, Stone, Tile
Fireplaces Number 1
Fireplaces Type Wood Burning
Appliance Dishwasher, Disposal, Electric Cooktop, Electric Oven, Electric Water Heater, Ice Maker, Microwave, Refrigerator, Trash Compactor, Washer
Heat Source Central
Laundry Electric Dryer Hookup, Washer Hookup
Exterior
Exterior Feature Courtyard, Garden(s), Private Yard
Carport Spaces 2
Fence Back Yard, Chain Link, Fenced, Gate, Wood
Community Features Park
Utilities Available All Weather Road, Asphalt, Cable Available, City Sewer, City Water, Electricity Connected, Individual Water Meter
Roof Type Asphalt
Total Parking Spaces 2
Garage No
Building
Lot Description Cleared, Interior Lot, Level, Lrg. Backyard Grass
Story One
Level or Stories One
Structure Type Brick,Concrete
Schools
Elementary Schools Bonham
Middle Schools Craig
High Schools Abilene
School District Abilene Isd
Others
Ownership Lang
Acceptable Financing Cash, Conventional
Listing Terms Cash, Conventional
Virtual Tour https://www.propertypanorama.com/instaview/ntreis/21058703







