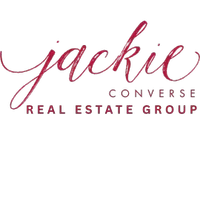
4557 Belclaire Avenue Highland Park, TX 75205
5 Beds
7 Baths
5,790 SqFt
UPDATED:
Key Details
Property Type Single Family Home
Sub Type Single Family Residence
Listing Status Active
Purchase Type For Sale
Square Footage 5,790 sqft
Subdivision Highland Park
MLS Listing ID 21067728
Style Contemporary/Modern,Mediterranean
Bedrooms 5
Full Baths 5
Half Baths 2
HOA Y/N None
Year Built 2020
Lot Size 8,145 Sqft
Acres 0.187
Lot Dimensions 60x135
Property Sub-Type Single Family Residence
Property Description
Location
State TX
County Dallas
Direction On south side of 4500 Block of Belclaire.
Rooms
Dining Room 2
Interior
Interior Features Built-in Features, Built-in Wine Cooler, Chandelier, Decorative Lighting, Double Vanity, Eat-in Kitchen, Elevator, Flat Screen Wiring, High Speed Internet Available, Kitchen Island, Multiple Staircases, Natural Woodwork, Open Floorplan, Paneling, Pantry, Sound System Wiring, Walk-In Closet(s), Wet Bar
Heating Fireplace(s), Natural Gas
Cooling Central Air, Electric, Multi Units, Wall/Window Unit(s)
Flooring Carpet, Hardwood, Marble, Tile
Fireplaces Number 2
Fireplaces Type Electric, Gas, Living Room, Outside
Appliance Built-in Coffee Maker, Built-in Gas Range, Built-in Refrigerator, Dishwasher, Disposal, Dryer, Gas Cooktop, Gas Range, Gas Water Heater, Ice Maker, Microwave, Plumbed For Gas in Kitchen, Refrigerator, Tankless Water Heater, Vented Exhaust Fan, Warming Drawer, Washer
Heat Source Fireplace(s), Natural Gas
Laundry Utility Room, Full Size W/D Area
Exterior
Exterior Feature Covered Patio/Porch, Rain Gutters, Outdoor Living Center, Private Entrance
Garage Spaces 2.0
Fence Back Yard, Full, Metal, Wood
Pool In Ground, Outdoor Pool, Water Feature
Utilities Available Asphalt, Cable Available, City Sewer, City Water, Curbs, Natural Gas Available, Septic, Sidewalk
Roof Type Tile
Accessibility Accessible Elevator Installed
Total Parking Spaces 2
Garage Yes
Private Pool 1
Building
Lot Description Interior Lot, Landscaped, Level, Sprinkler System
Story Two
Foundation Pillar/Post/Pier
Level or Stories Two
Structure Type Stucco
Schools
Elementary Schools Bradfield
Middle Schools Highland Park
High Schools Highland Park
School District Highland Park Isd
Others
Ownership See Agent
Acceptable Financing Cash, Conventional, FHA, Texas Vet, VA Loan
Listing Terms Cash, Conventional, FHA, Texas Vet, VA Loan
Virtual Tour https://www.propertypanorama.com/instaview/ntreis/21067728







