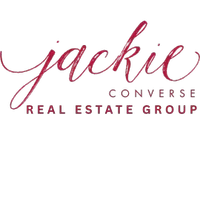
319 Hideaway Lane E Hideaway, TX 75771
3 Beds
2 Baths
1,958 SqFt
UPDATED:
Key Details
Property Type Single Family Home
Sub Type Single Family Residence
Listing Status Active
Purchase Type For Sale
Square Footage 1,958 sqft
Subdivision Hide A Way Lake
MLS Listing ID 21068354
Style Traditional
Bedrooms 3
Full Baths 2
HOA Fees $284/mo
HOA Y/N Mandatory
Year Built 1994
Annual Tax Amount $4,796
Lot Size 0.375 Acres
Acres 0.375
Lot Dimensions See Survey
Property Sub-Type Single Family Residence
Property Description
Nestled in the heart of East Texas, this well-maintained home sits in the sought-after private gated golf and lake community. 3 bedrooms and 2 bathrooms, the home offers an easy-flowing split floor plan with plenty of natural light. Spacious galley kitchen with a bright breakfast area. Kitchen has convenient access to laundry room. The extra-large sun room is truly a standout feature, perfect for relaxing or entertaining while overlooking the backyard. Dining room could easily be an office or 3rd living area. Built-in bookcase in guest room. Hardwood flooring, crown molding, and thoughtful details throughout add warmth and character. Large covered patio - great for entertaining! Outdoors, you'll find a fenced backyard with an air-conditioned storage building—ideal for tools or hobbies. Fenced area around the storage building - great for pets. Located near the front gate and the golf course, this property offers both convenience and charm. Enjoy all the incredible community amenities Hideaway Lake has to offer, including three lakes, swimming pools, a golf course, parks, tennis courts, and so much more.
Well maintained and ready for your personal touch!
Come see why Hideaway Lake living is so special!
Location
State TX
County Smith
Community Club House, Community Dock, Community Pool
Direction I-20 to the Hideaway exit 552. Follow feeder road to front gate, stop at guard house and display your DL & RE Lic. for entry. Proceed thru gate and turn right on HAWL E. Continue on HAWL E to 319 and house in on the right.
Rooms
Dining Room 1
Interior
Interior Features Cable TV Available, Pantry
Heating Central, Electric
Cooling Central Air, Electric
Flooring Carpet, Tile, Wood
Fireplaces Number 1
Fireplaces Type Wood Burning Stove
Appliance Dishwasher, Disposal, Electric Oven, Electric Range
Heat Source Central, Electric
Exterior
Exterior Feature Covered Patio/Porch, Rain Gutters
Garage Spaces 2.0
Fence Chain Link, Wood
Community Features Club House, Community Dock, Community Pool
Utilities Available All Weather Road
Roof Type Composition
Total Parking Spaces 2
Garage Yes
Building
Lot Description Subdivision
Story One
Foundation Slab
Level or Stories One
Structure Type Brick,Stone Veneer
Schools
Elementary Schools Penny
High Schools Lindale
School District Lindale Isd
Others
Ownership Kayoung Kim & Seong Shim
Acceptable Financing Cash, Conventional, FHA, USDA Loan
Listing Terms Cash, Conventional, FHA, USDA Loan



